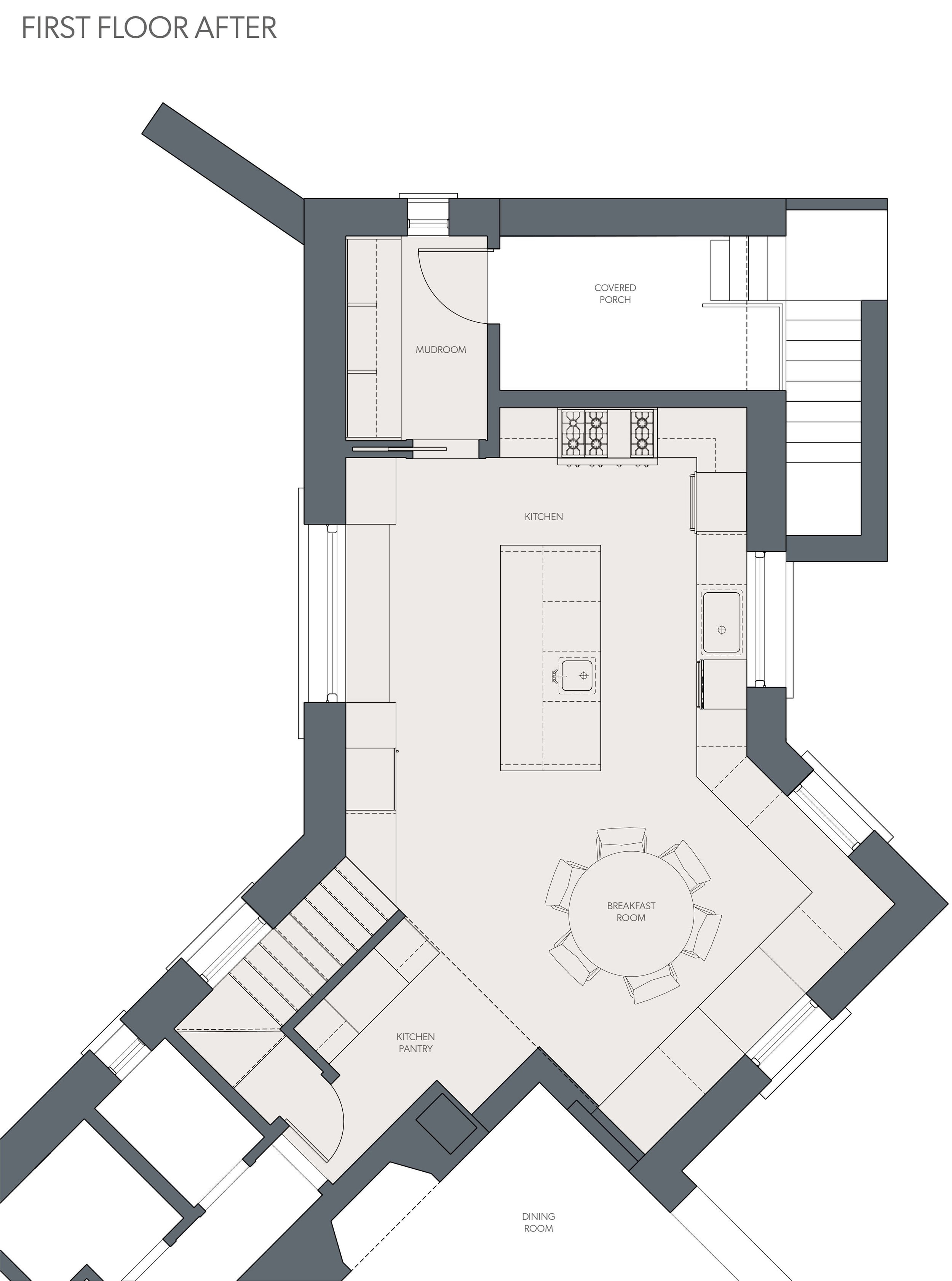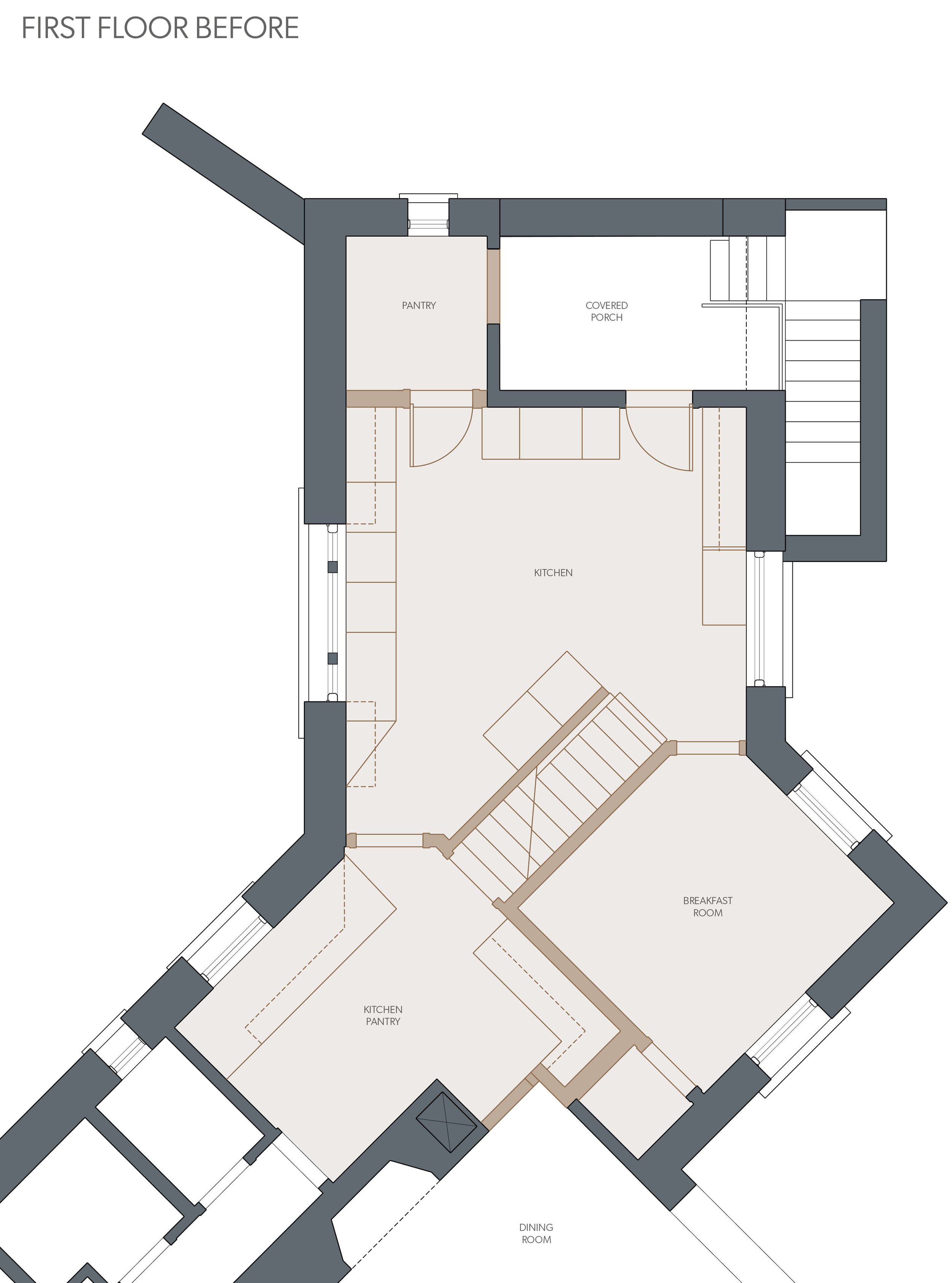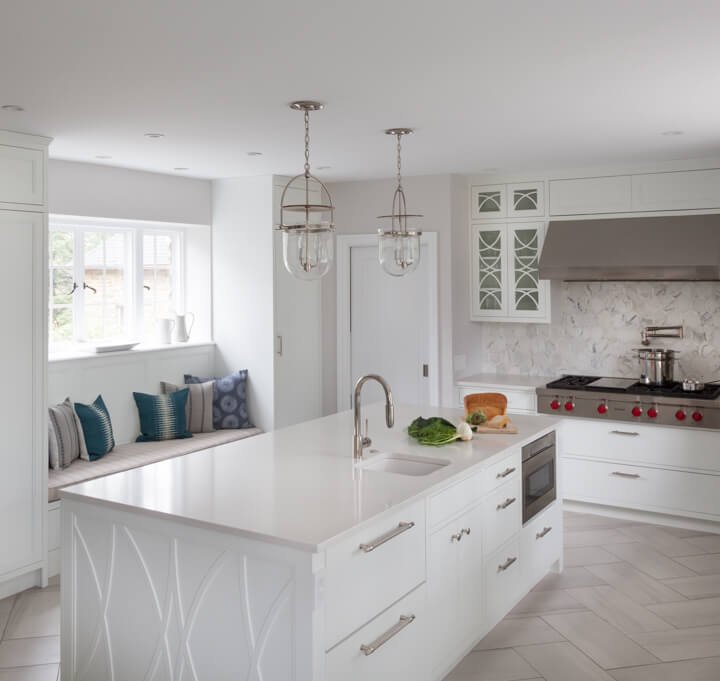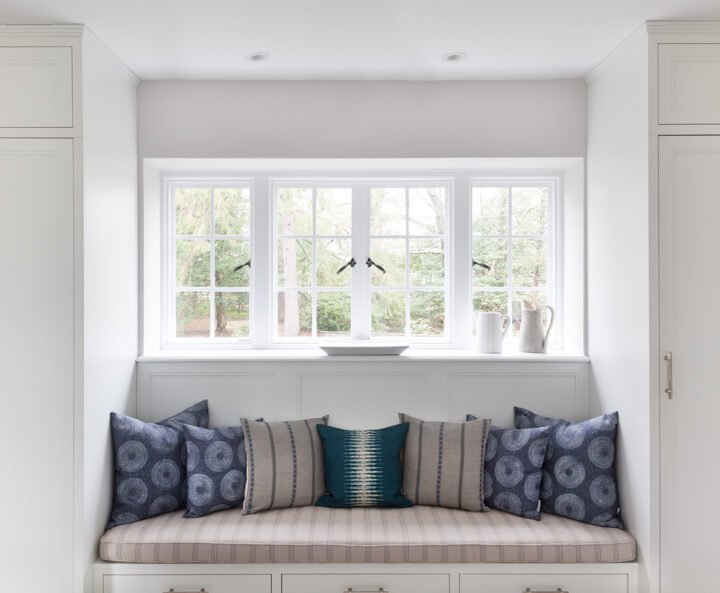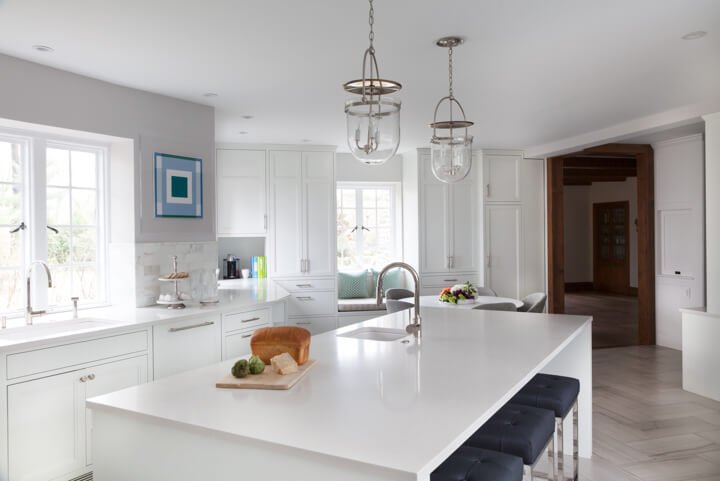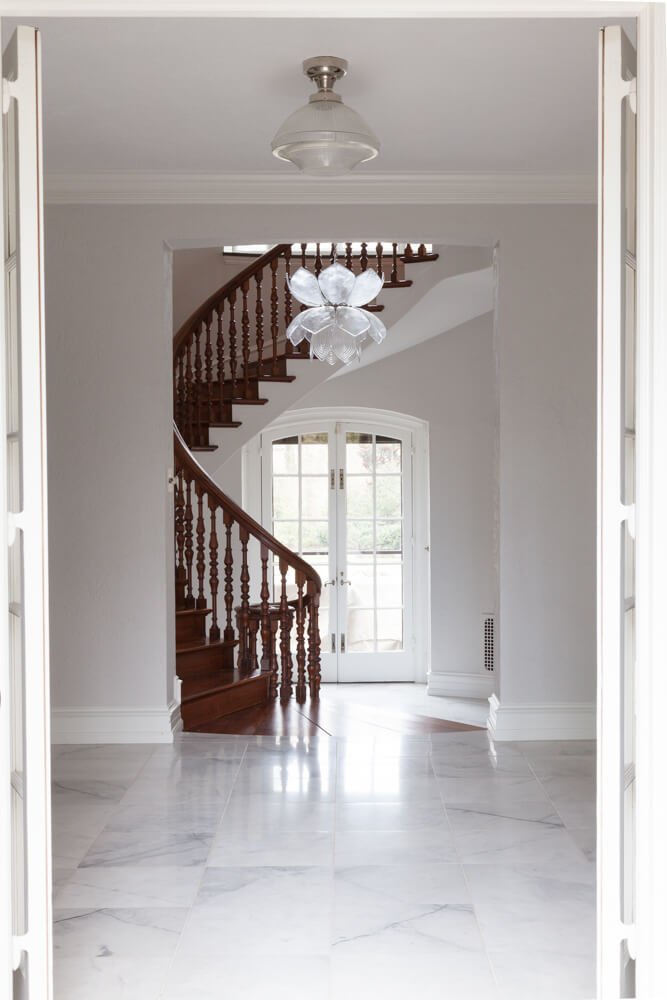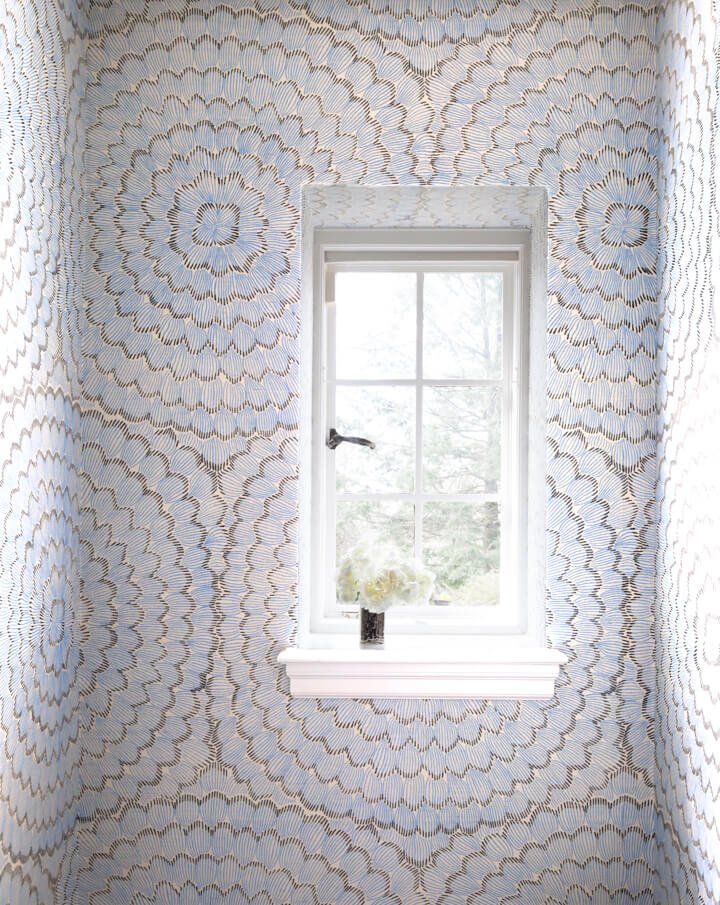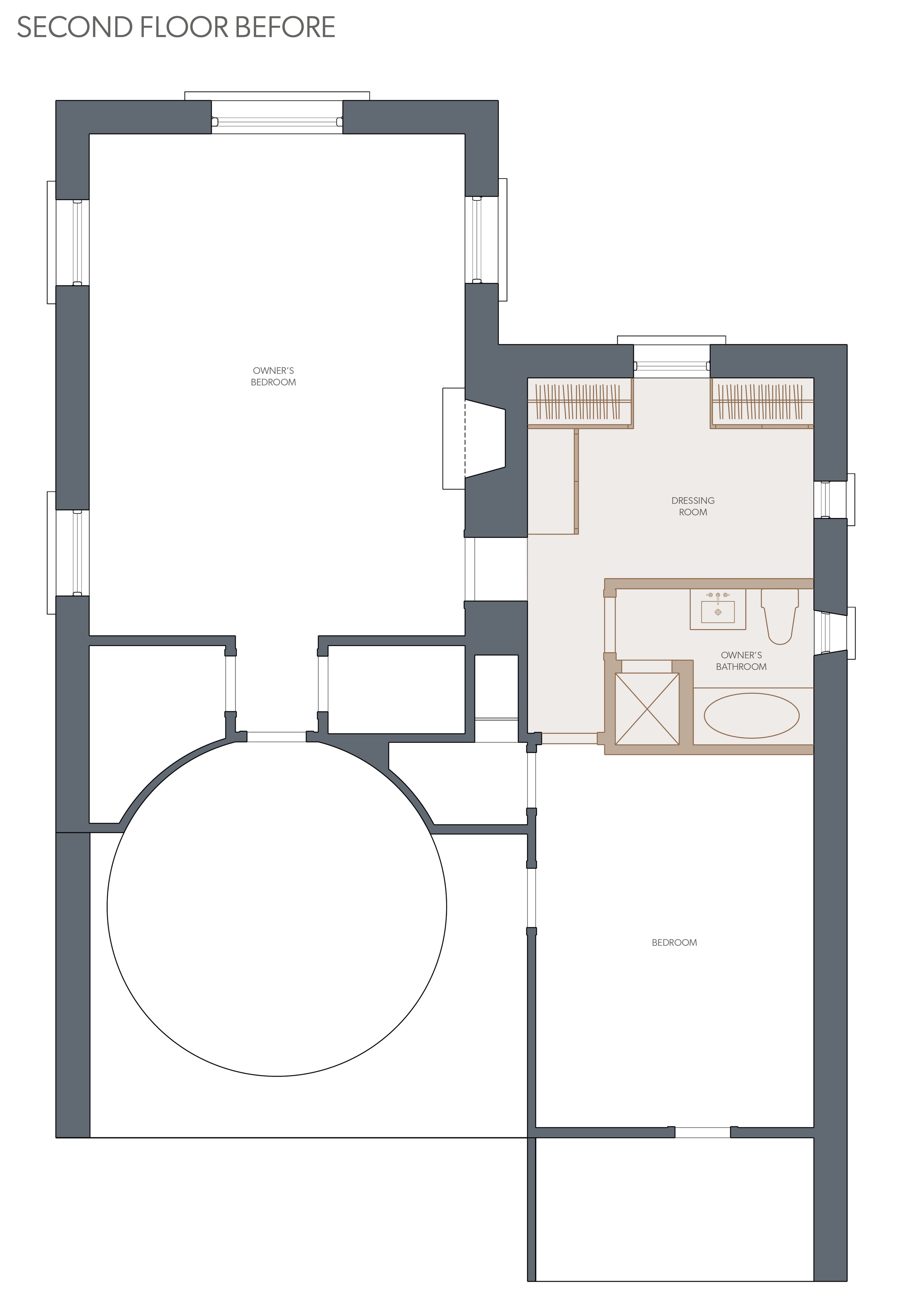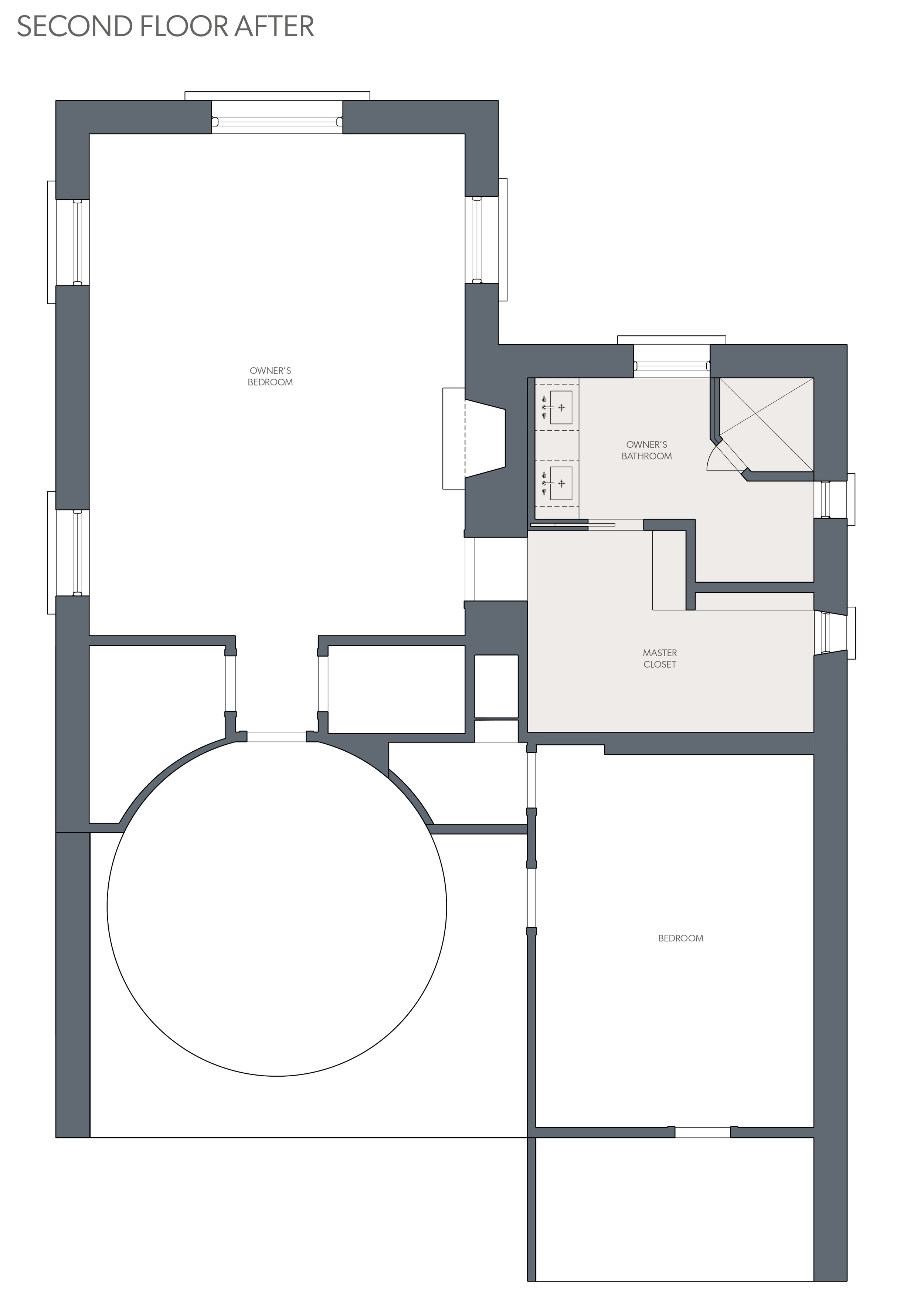Grand Stone Garden Estate, Chestnut Hill, PA
Overview
This first floor gut remodel of an outdated stone colonial in Chestnut Hill reconfigured a series of convoluted spaces, surrounding a poorly placed back staircase, into a modern and open, all white kitchen. By relocating the basement stair, and eliminating the secondary back staircase, we were able to combine 4 disparate kitchen rooms into one large kitchen with an adjacent mudroom entry. The entire space was transformed. New cabinetry details were created with a nod to the historic character and older windows, and older ones were carefully restored. The homeowners favor a clean and crisp white palette with grey floors and calm palette of grays, off-whites, and cool blues. The kitchen leads to a historic wood paneled dining room, and the transition was carefully integrated to be harmonic.
Jump To:
Kitchen
POWDER ROOM
Foyer
Collaborators
Architecture
Mindy O’Connor, Melinda Kelson O’Connor Architecture and Interiors
General Contractor
United American Builders
CUSTOM MILLWORK
James Van Etten, Furniture by Design.
PHOTOGRAPHY
Before and After
