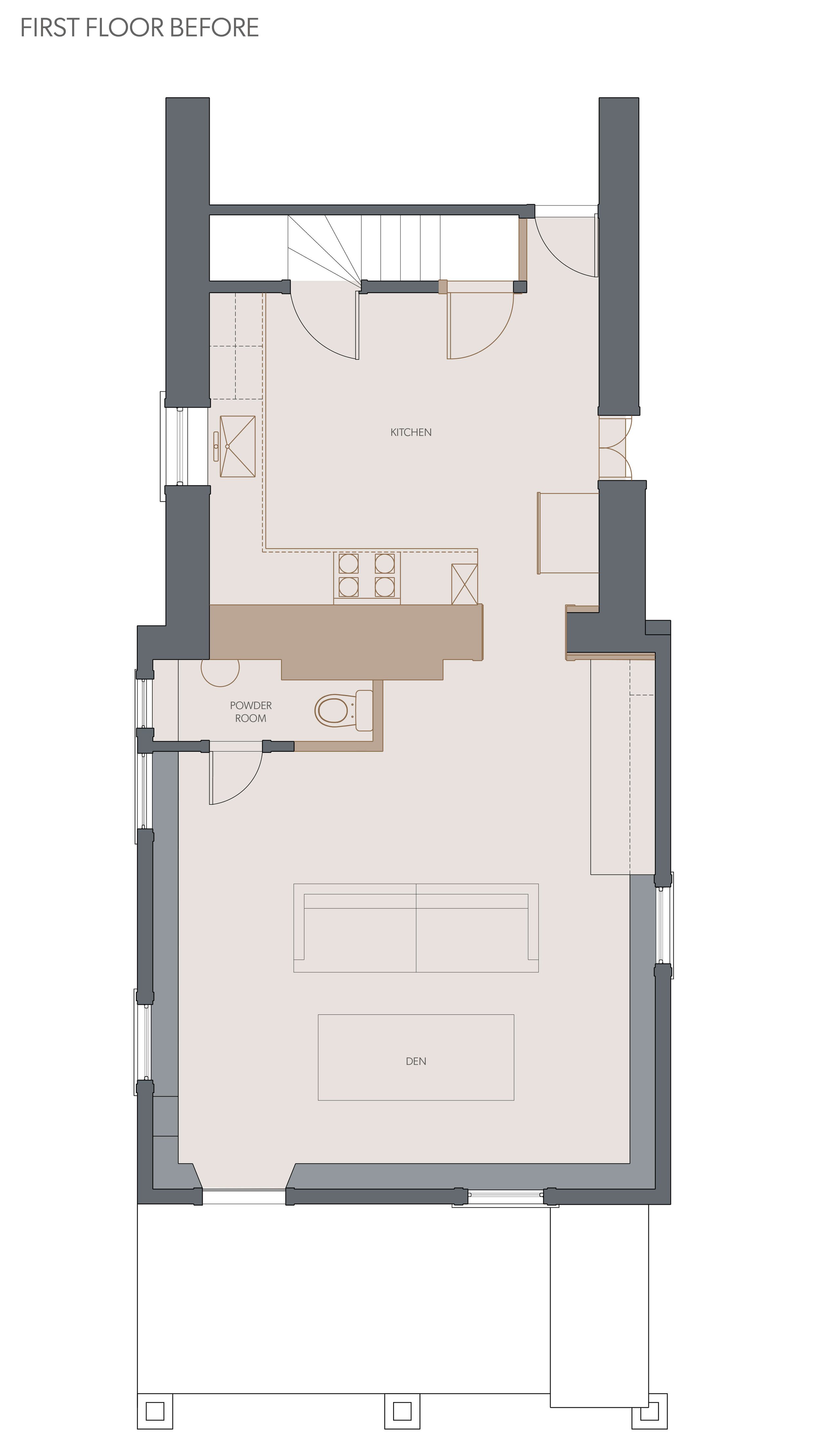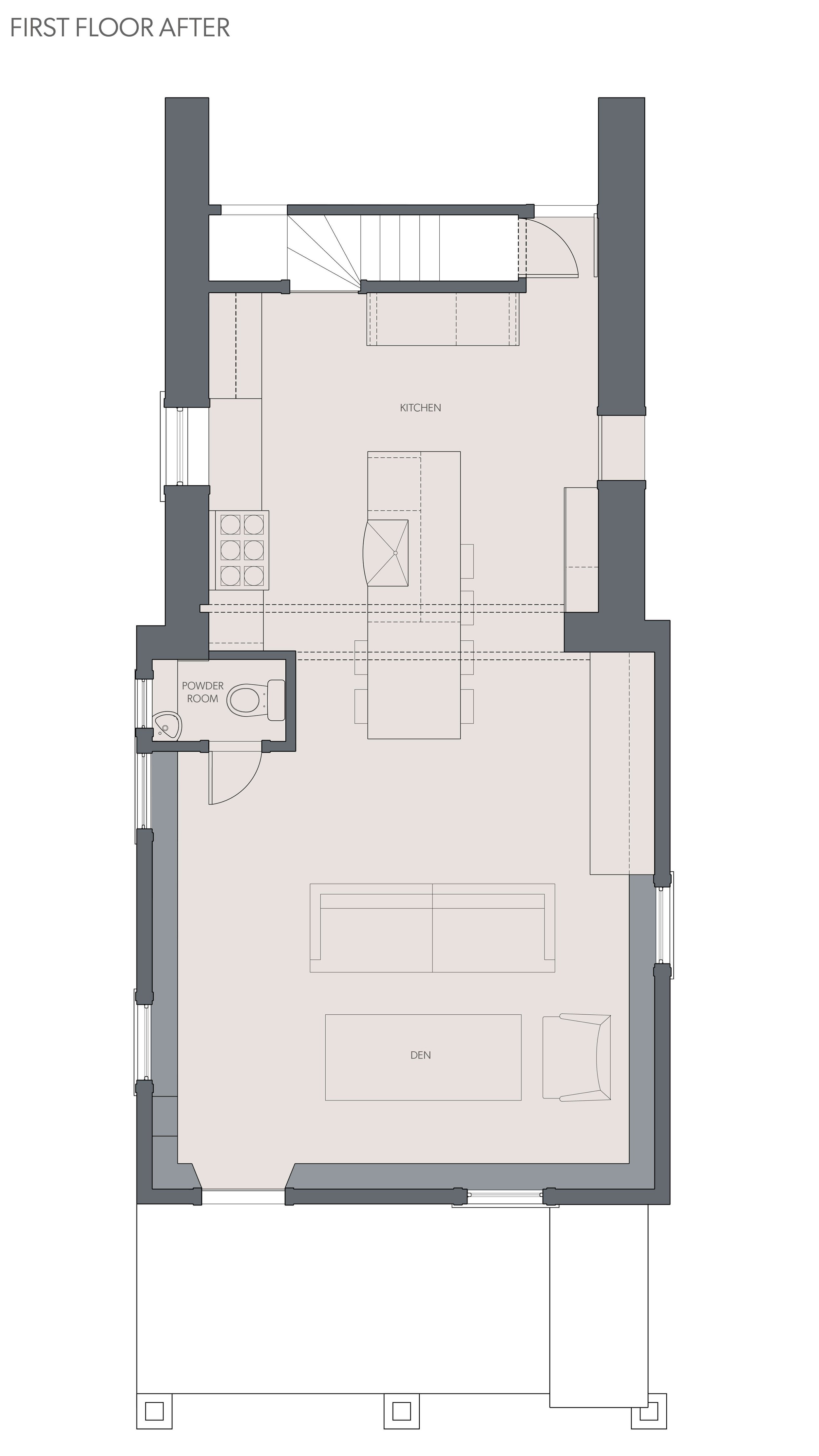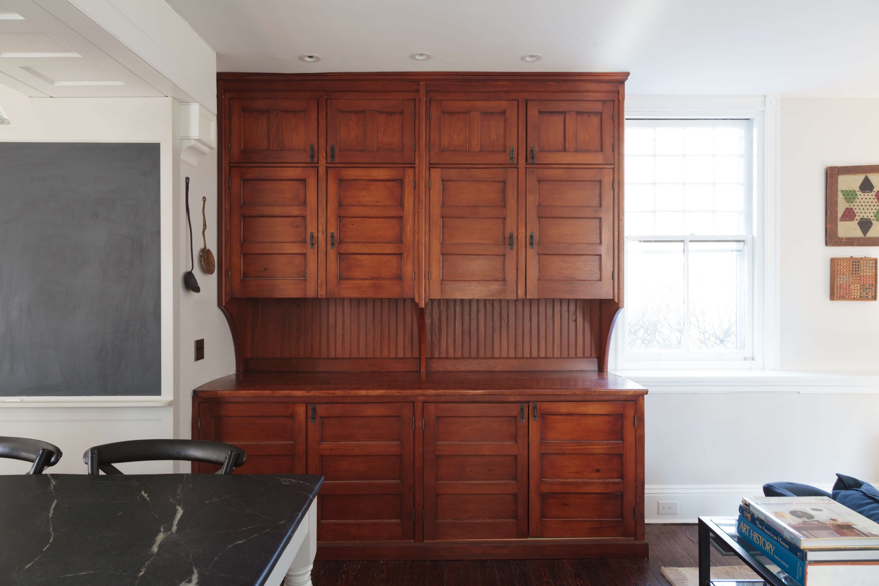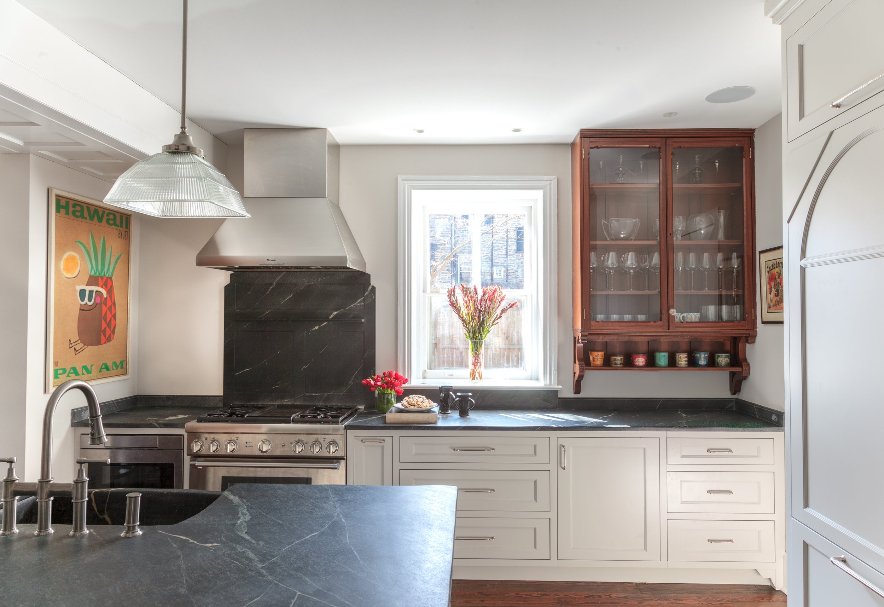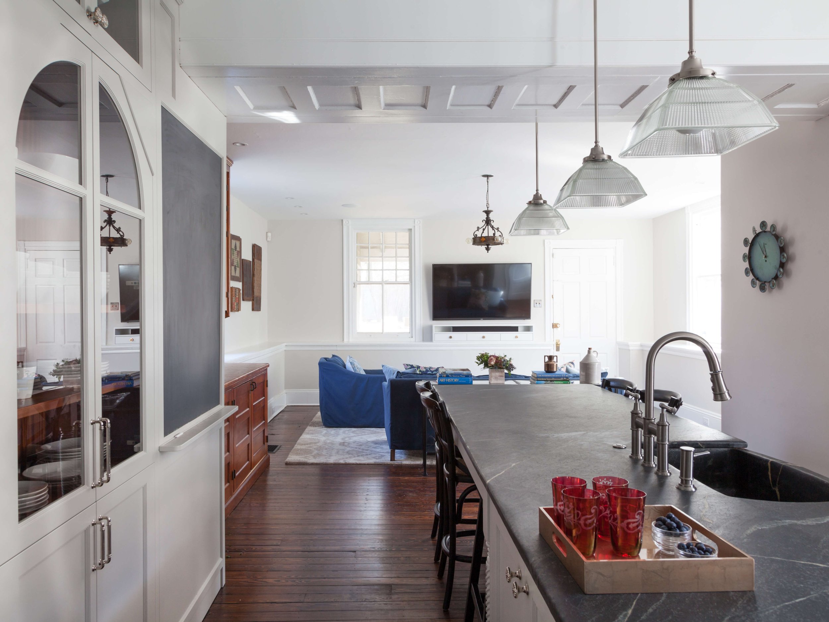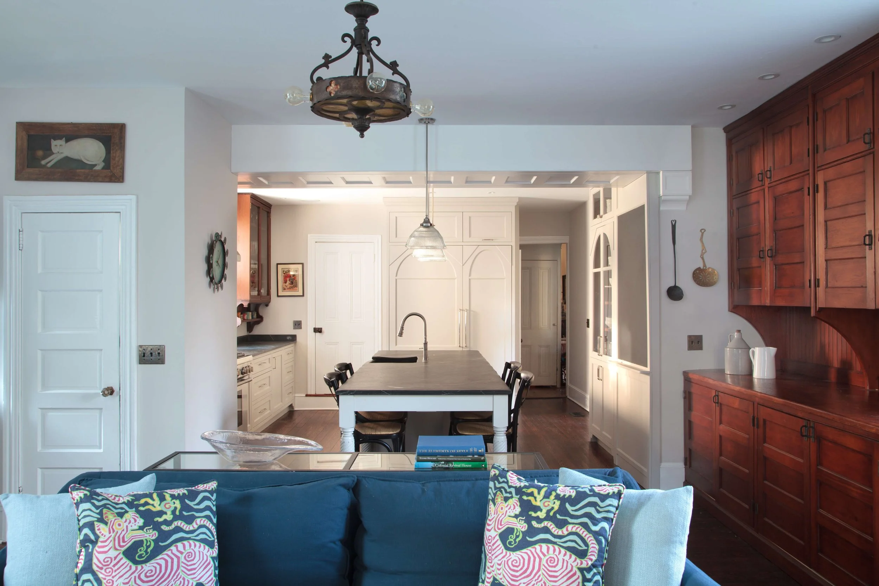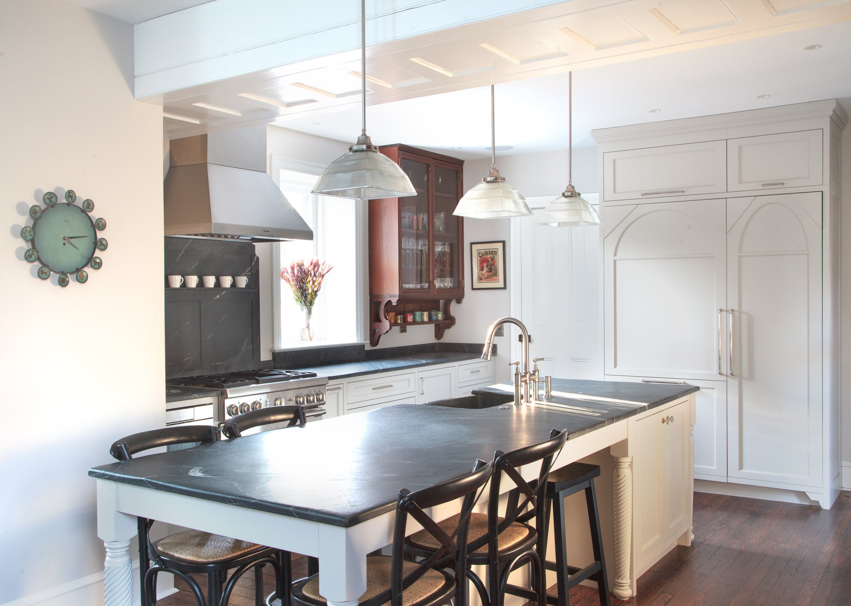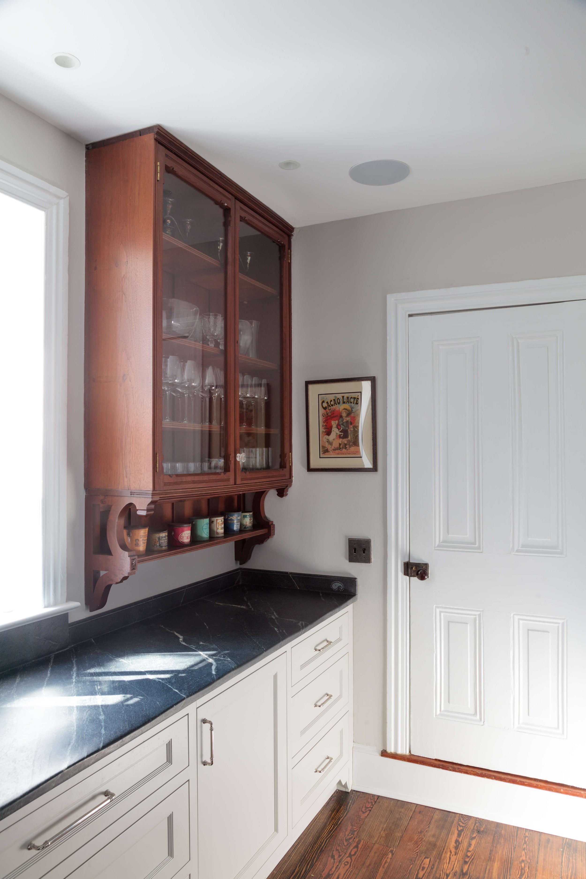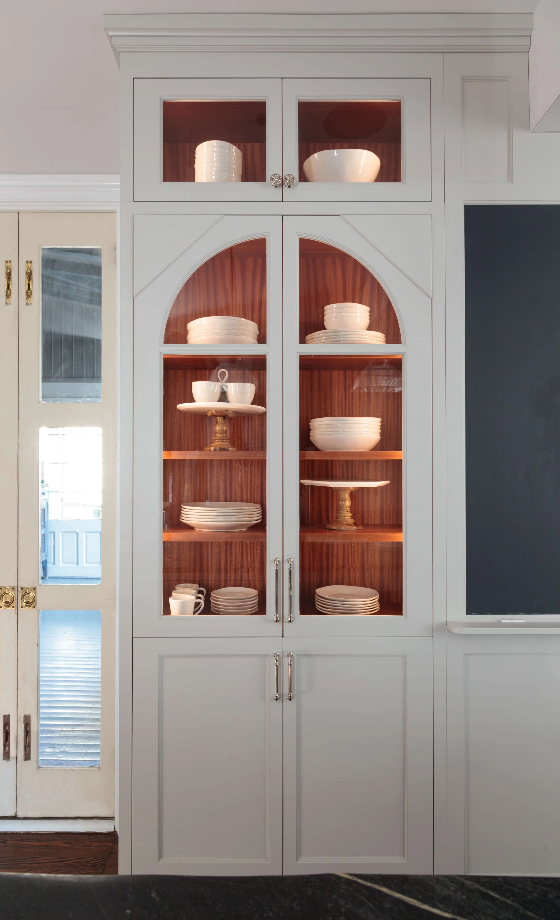History Enthusiast’s Restoration and Renovation, Chestnut Hill, PA
Overview
A true marriage of old and new, this renovation shows off materials and craftsmanship as well as innovative design thinking while retaining the important details from the past.
This house was originally built in 1863 on the first planned residential street in Chestnut Hill. It was designed by notable architects J.C. Sidney and Frederick Merry in a mix of Italianate and Second Empire styles.
The current owners desired a well functioning kitchen and den, designed for 21st century needs for both workspace, appliances, cooking, storage, and family life. However, the continuation of the attention to detail, thoughtful design and respect for the architectural history of the house was paramount. A main focus of the effort was the removal, and careful stripping and restoration of the pine cabinetry in the former summer kitchen, as well as the removal and restoration of the American Walnut cabinet in the main kitchen space. These were painstakingly restored and returned to their historic locations in the space. The den and kitchen were opened to one another (by removal of the chimney on that floor) while salvaging panel details from the door openings and re-using them on the beam soffit in the new space. The new kitchen cabinetry introduced interior wood detailing to add even more richness to the space.
Jump To:
Kitchen
Den
Collaborators
Architecture
Mindy O’Connor, Melinda Kelson O’Connor Architecture and Interiors
General Contractor
custom millwork
James Van Etten, Artisans In Wood
PERIOD FURNITURE/ CABINETRY RESTORATION
PHOTOGRAPHY
Before and After
