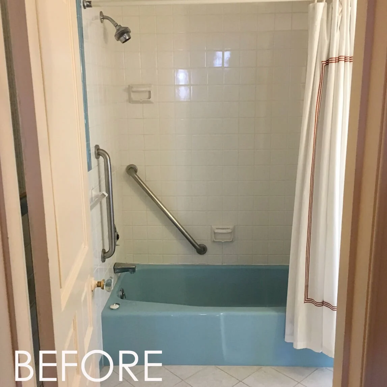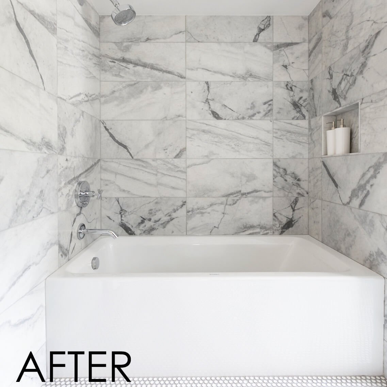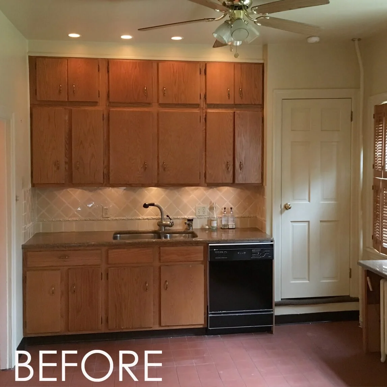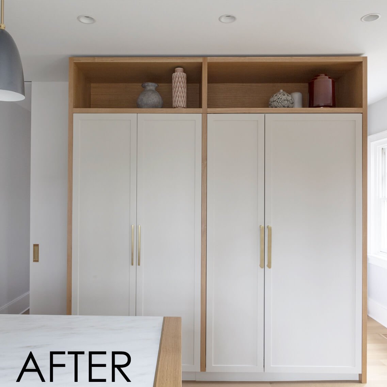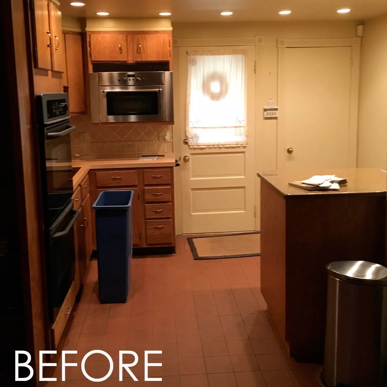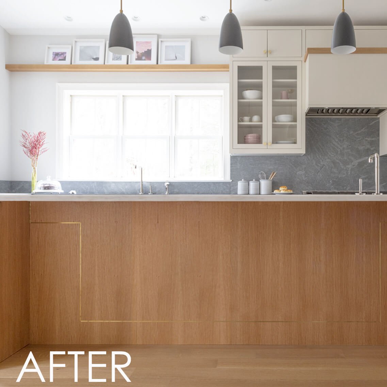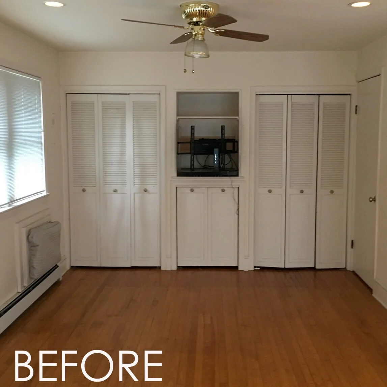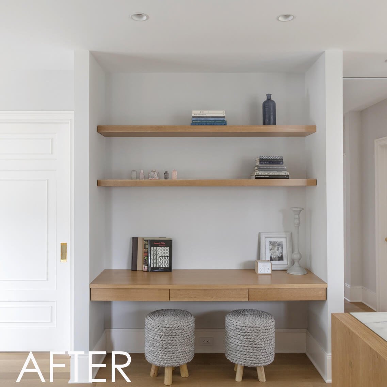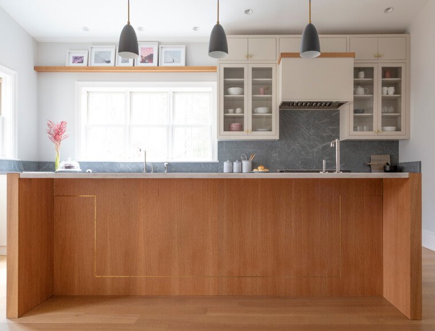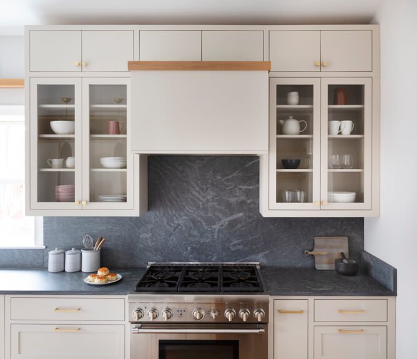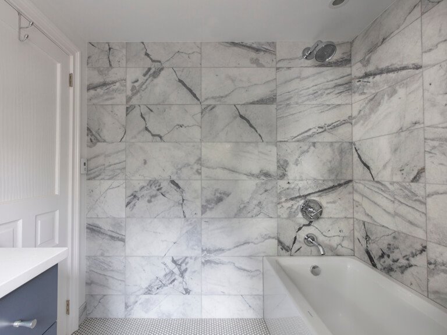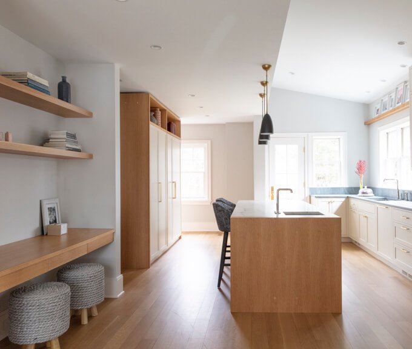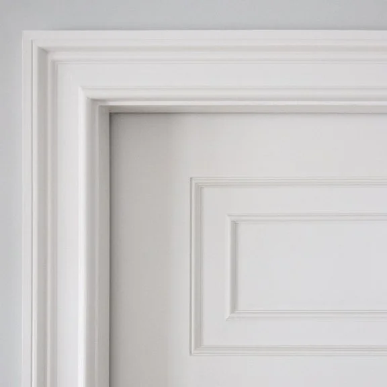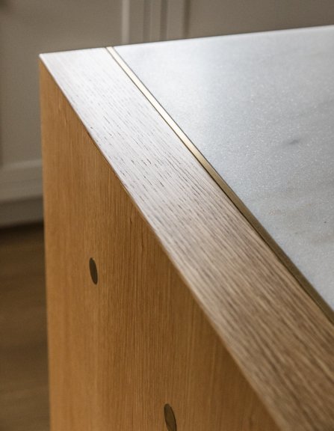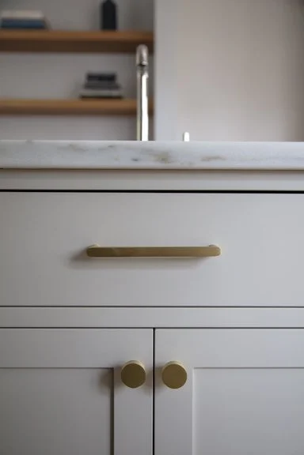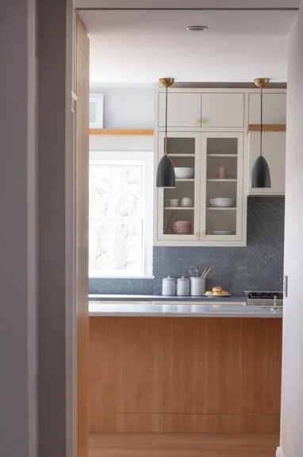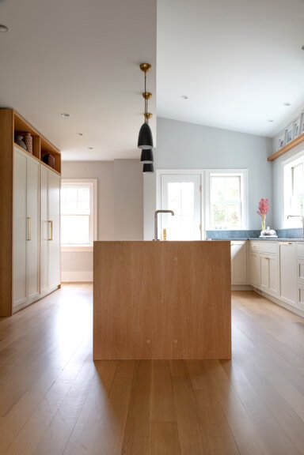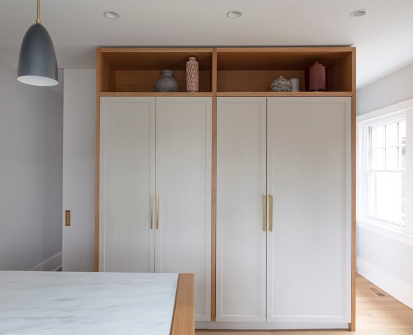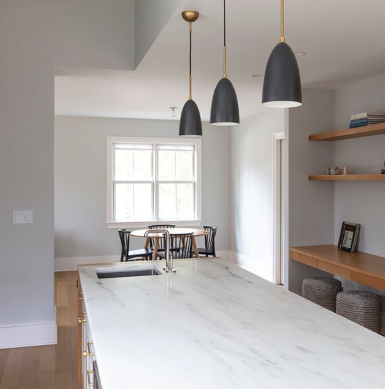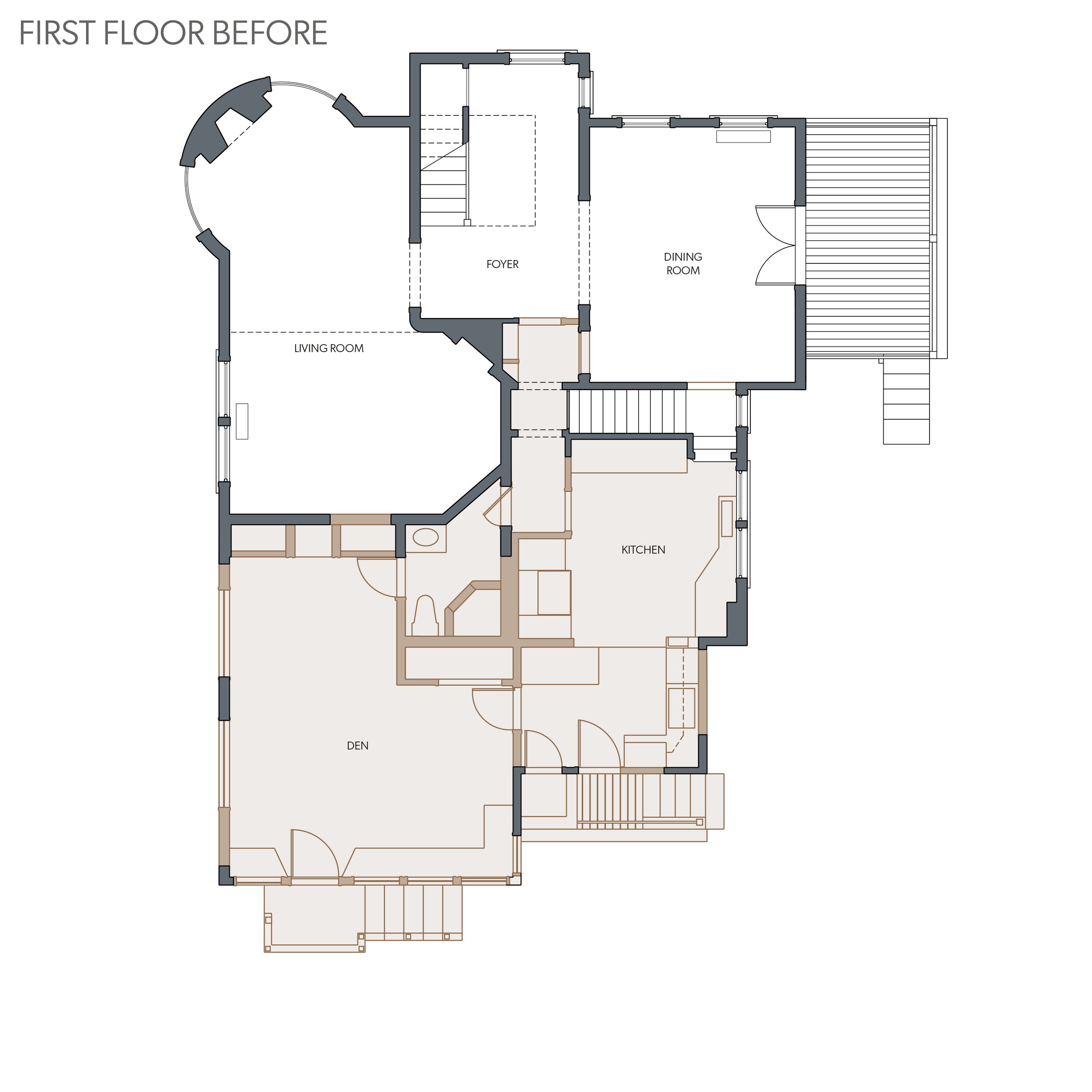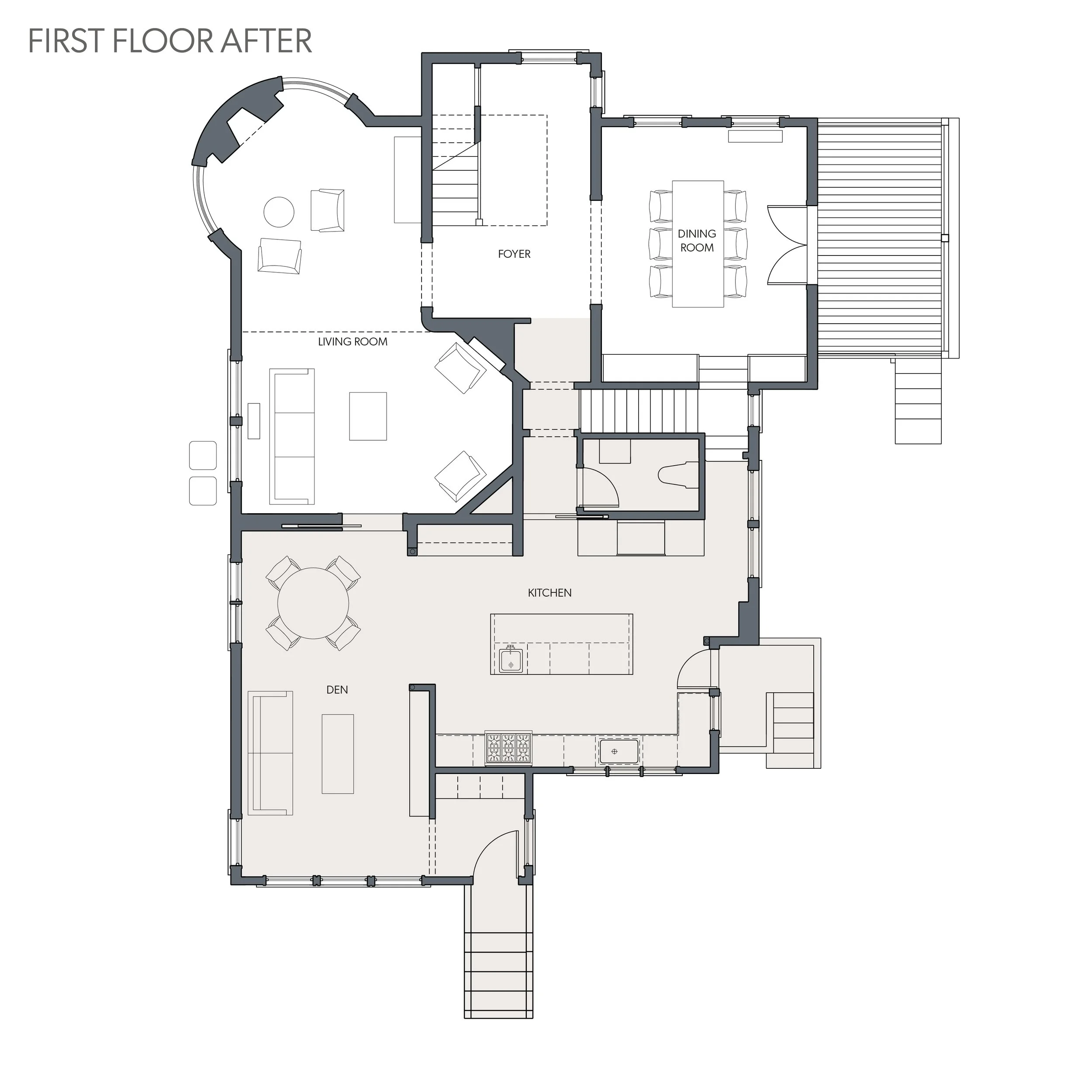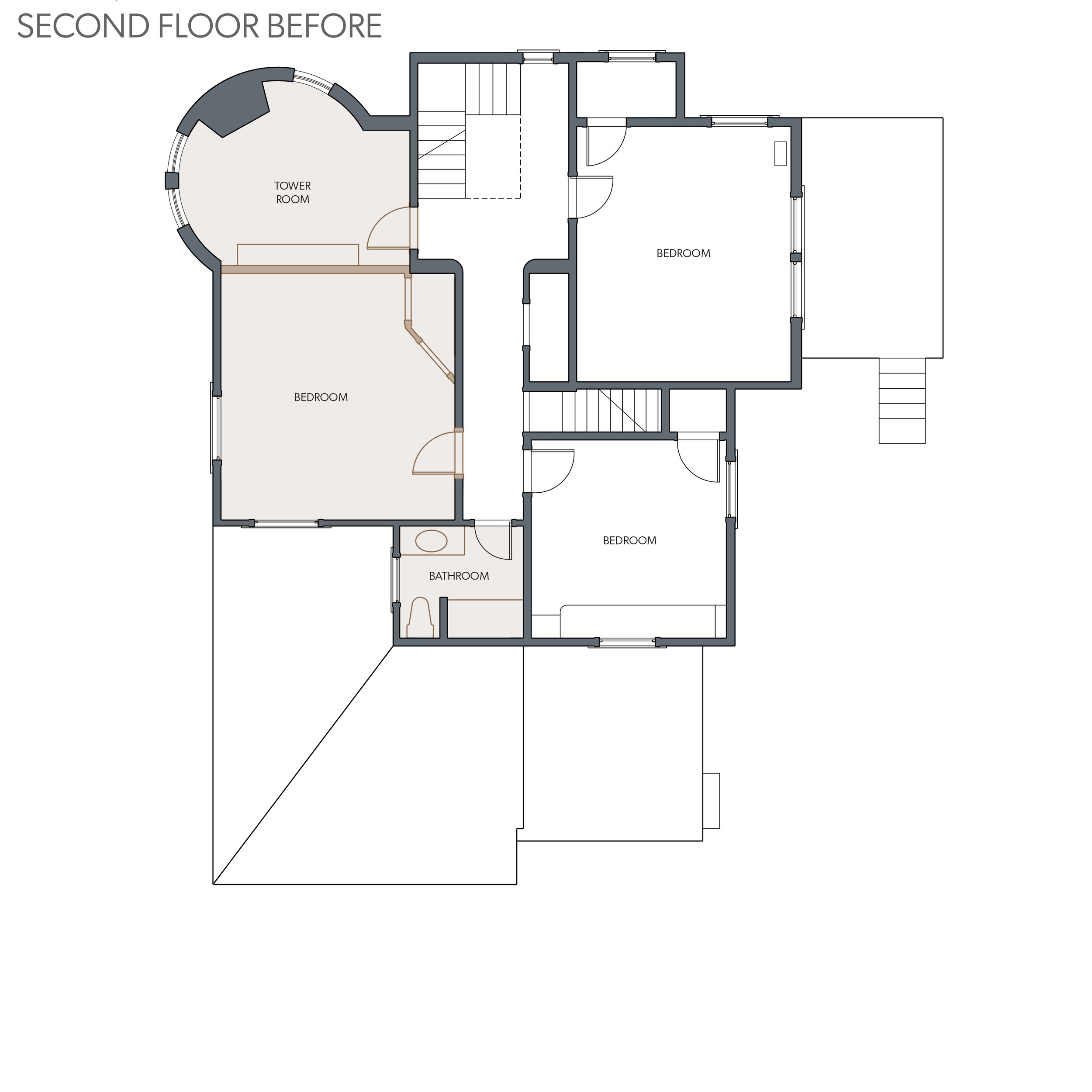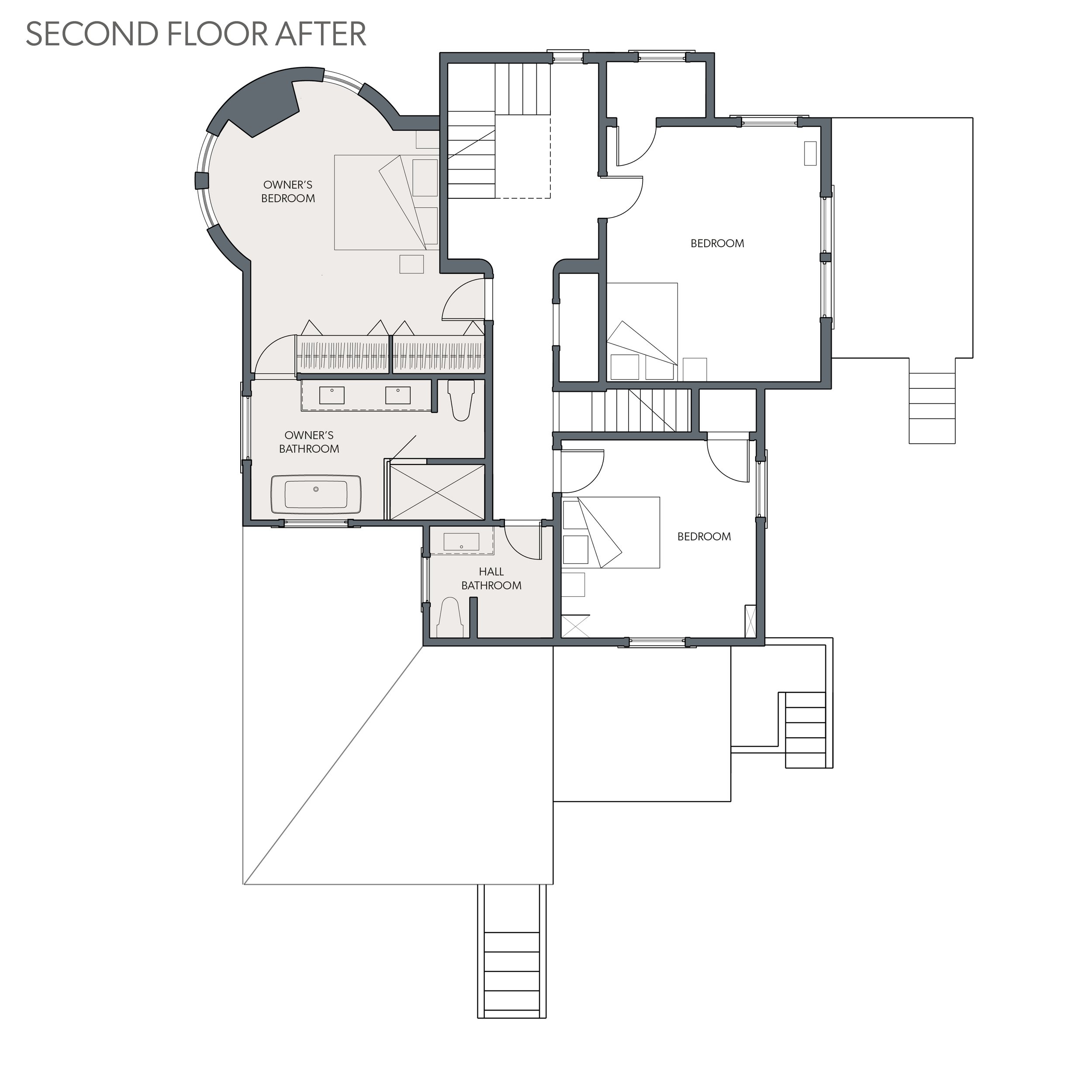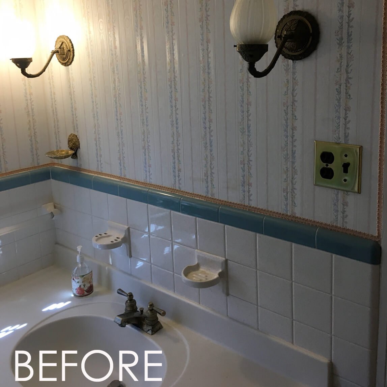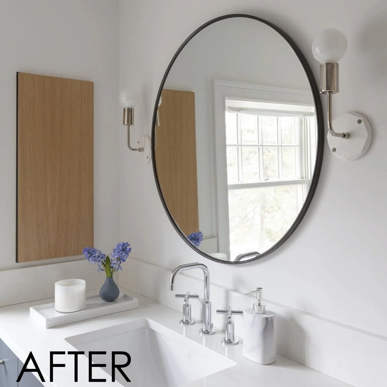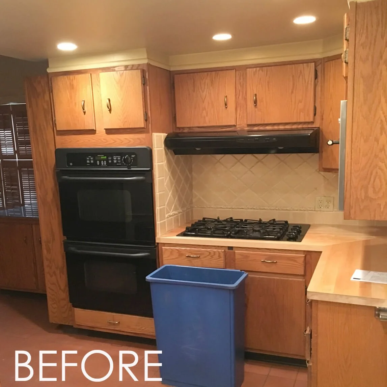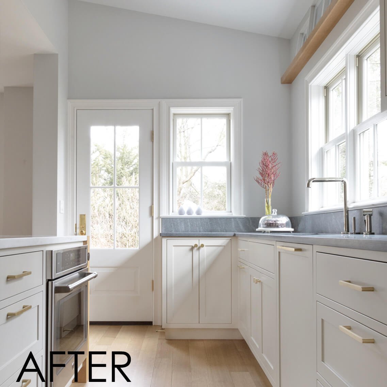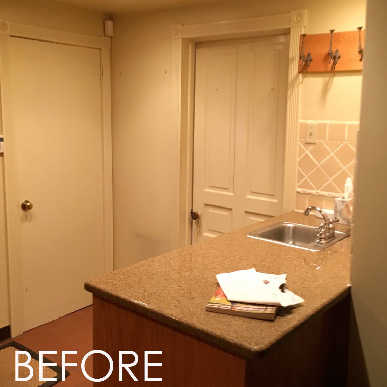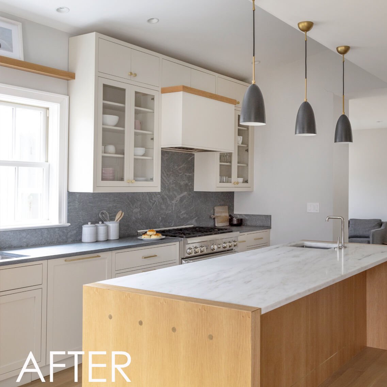Main Line Victorian Renovation, Wayne, PA
Overview
This first floor gut remodel of a tired Victorian reconfigured a series of awkward, dated spaces, including an 80’s addition, into a classic, but modern and open, retreat for a family. By taking over an original porch space, relocating a central powder room, and completely overhauling every wall, floor and ceiling on the first level, the entire space was transformed. New moulding details were created with a nod to the historic character, and older ones were carefully restored. The homeowners favor a subdued and calm palette of grays, off-whites, and cool blues. The kitchen features a timeless blend of materials in white oak, brass, Danby Marble and gray stone with bespoke cabinetry and detailing.
This second floor bath remodel in a tired Victorian reinvigorated a small hall bathroom, giving it new life. With a nod to the historic details, new penny round tiles and classic carrera were employed in modern and refreshing ways.
Jump To:
Material Palettes
KITCHEN
BATHROOMs
Details
Collaborators
Architecture
Mindy O’Connor, Melinda Kelson O’Connor Architecture and Interiors
General Contractor
Dennis Building Construction
CUSTOM MILLWORK
James Van Etten, Artisans in Wood
PHOTOGRAPHY
Before and After
