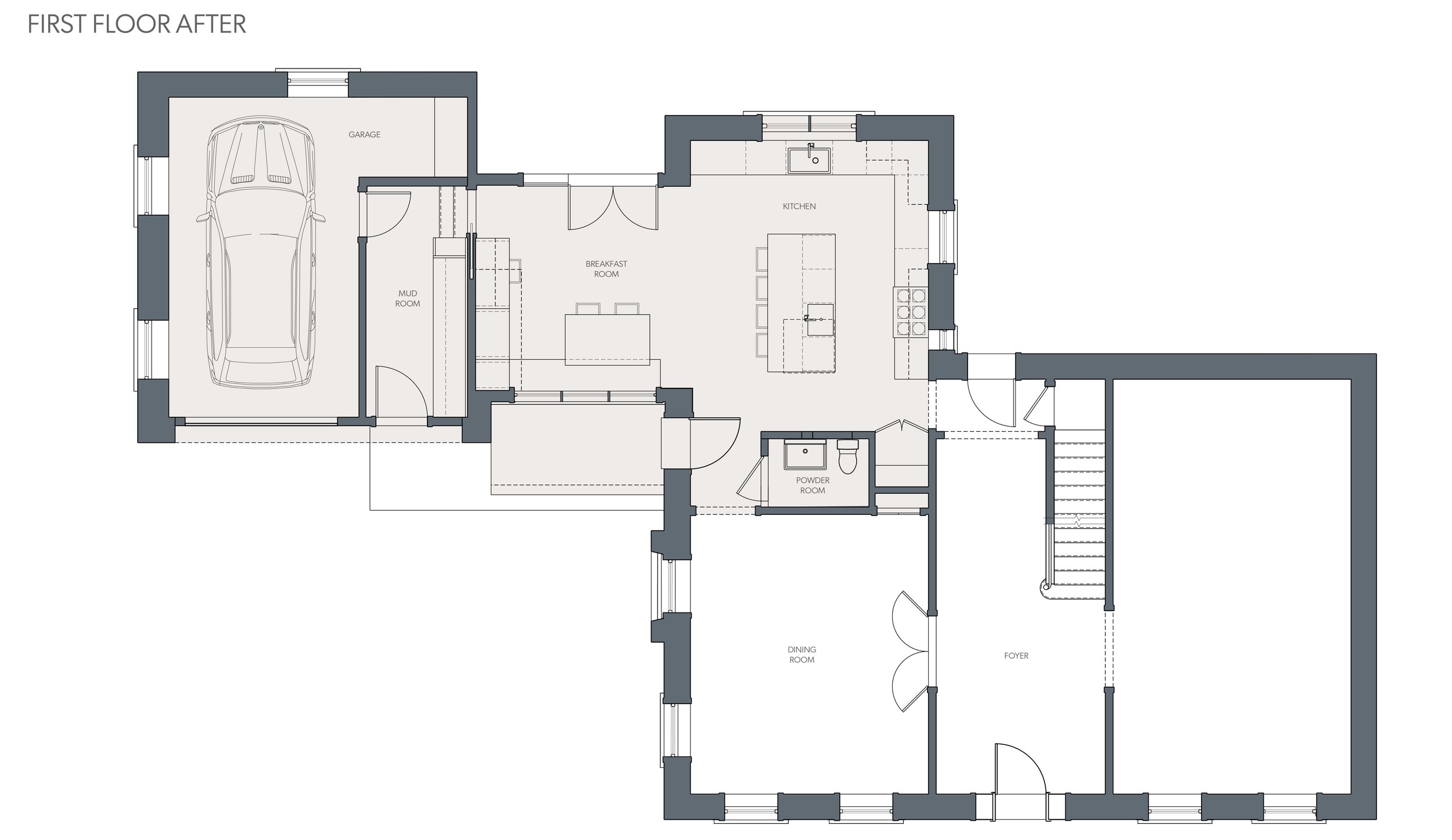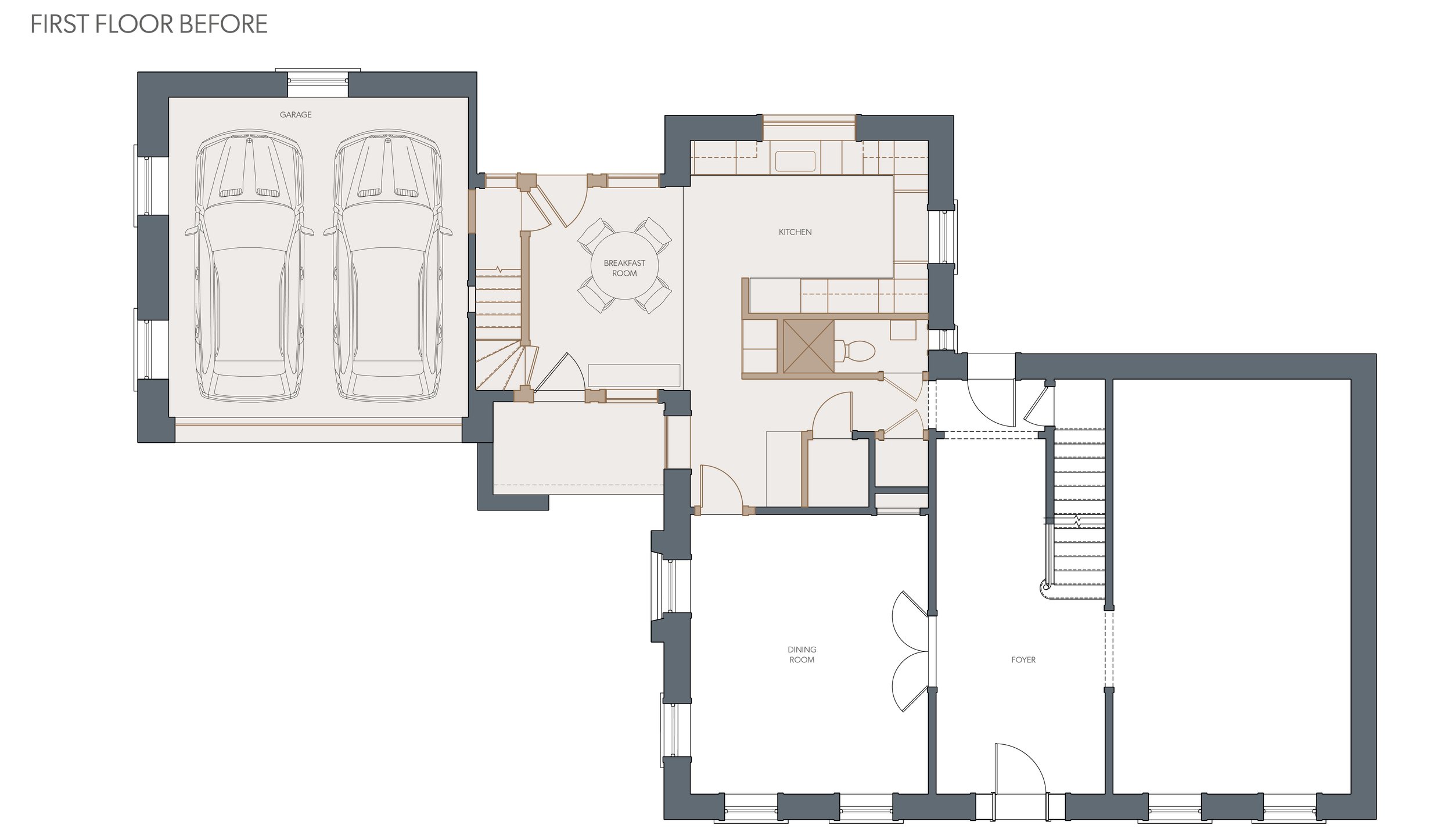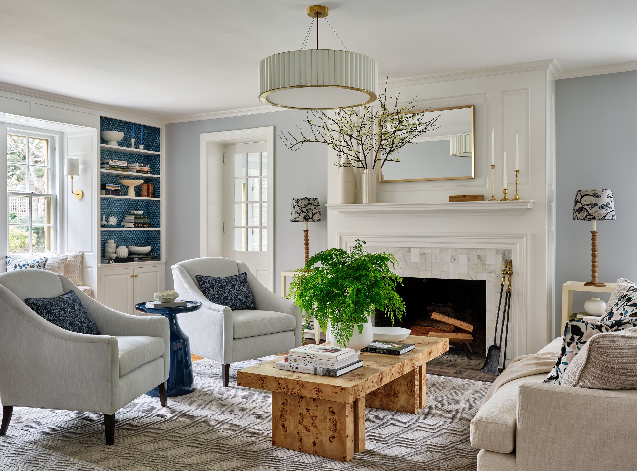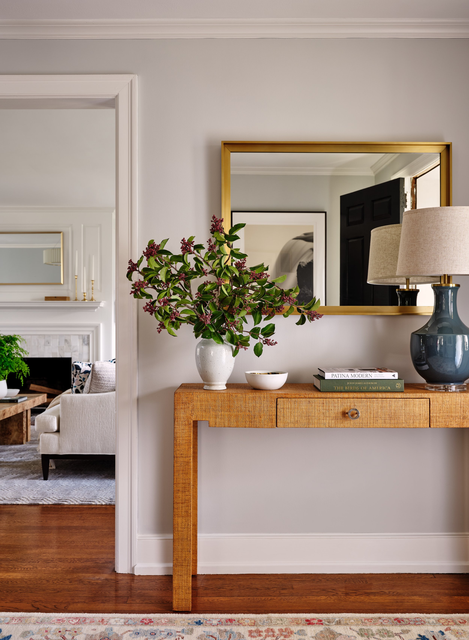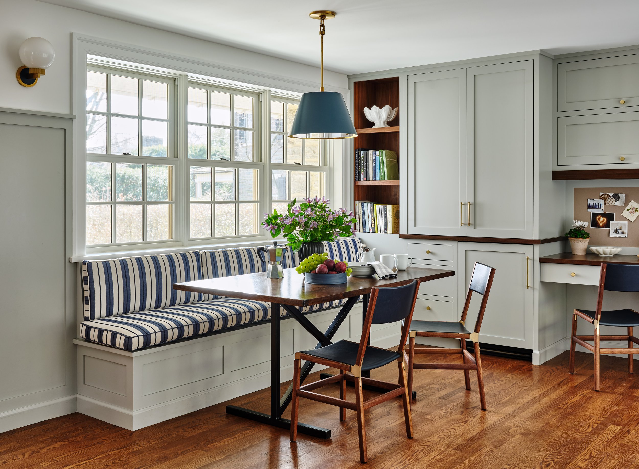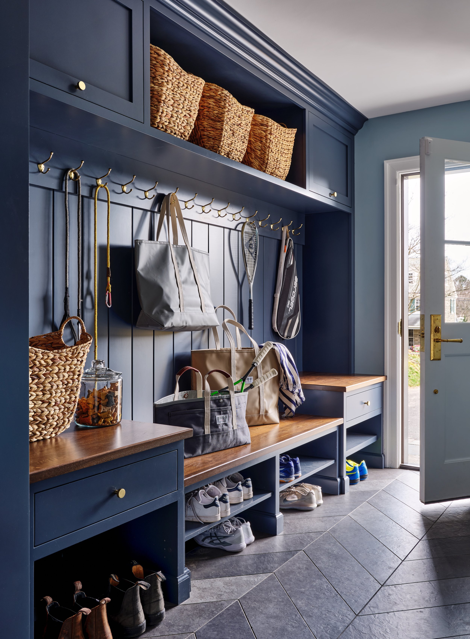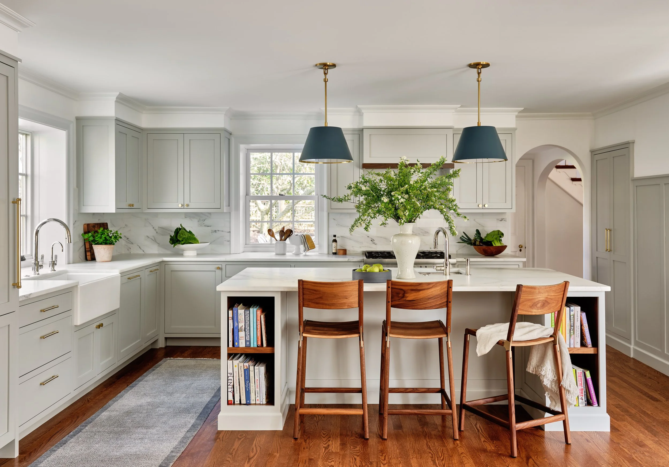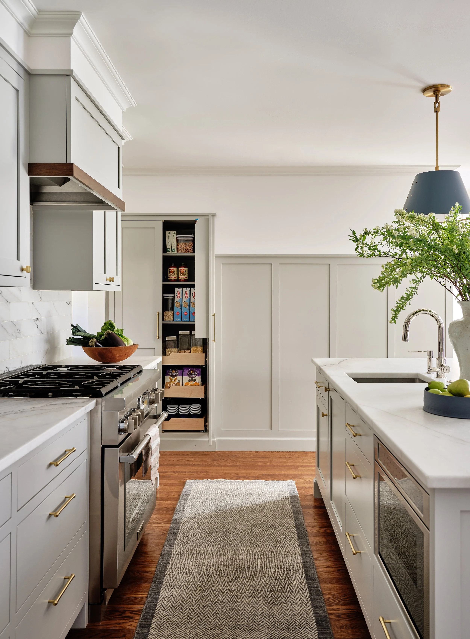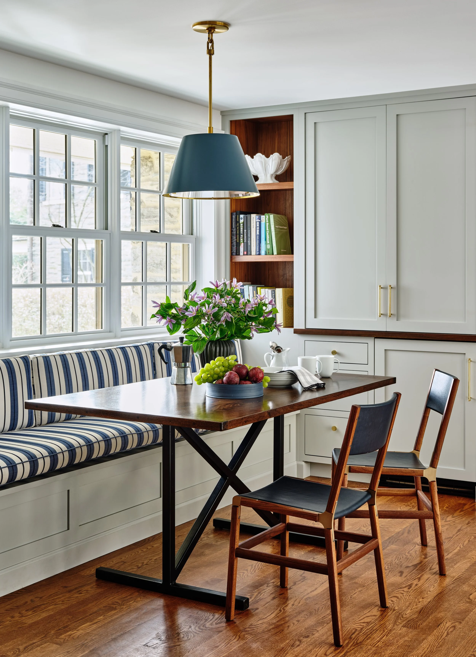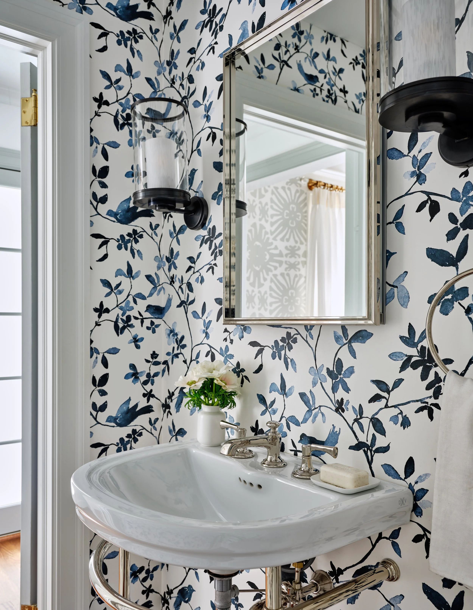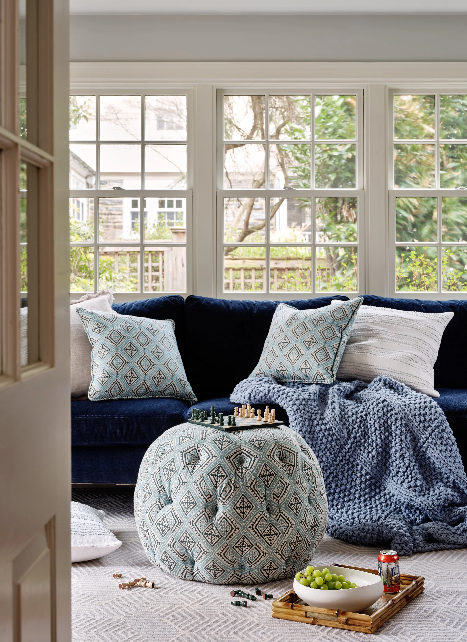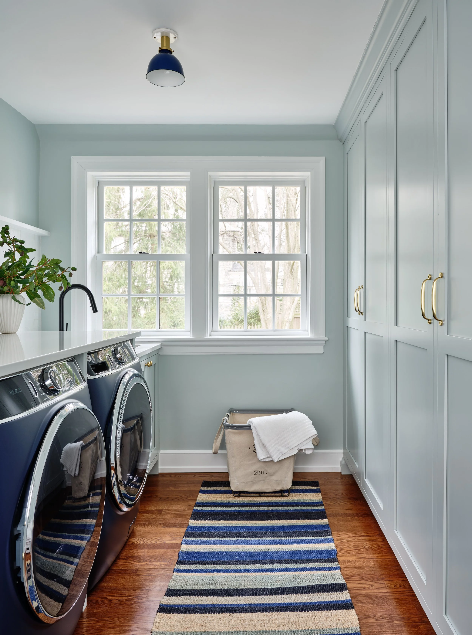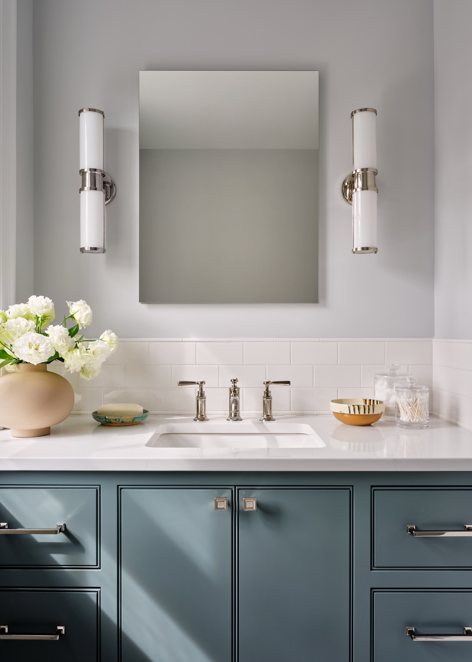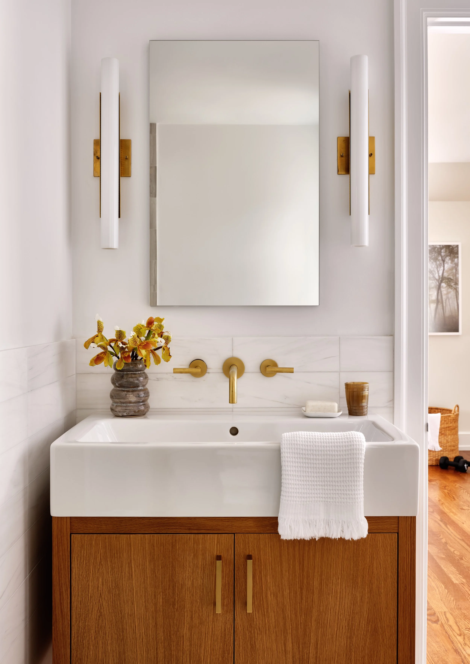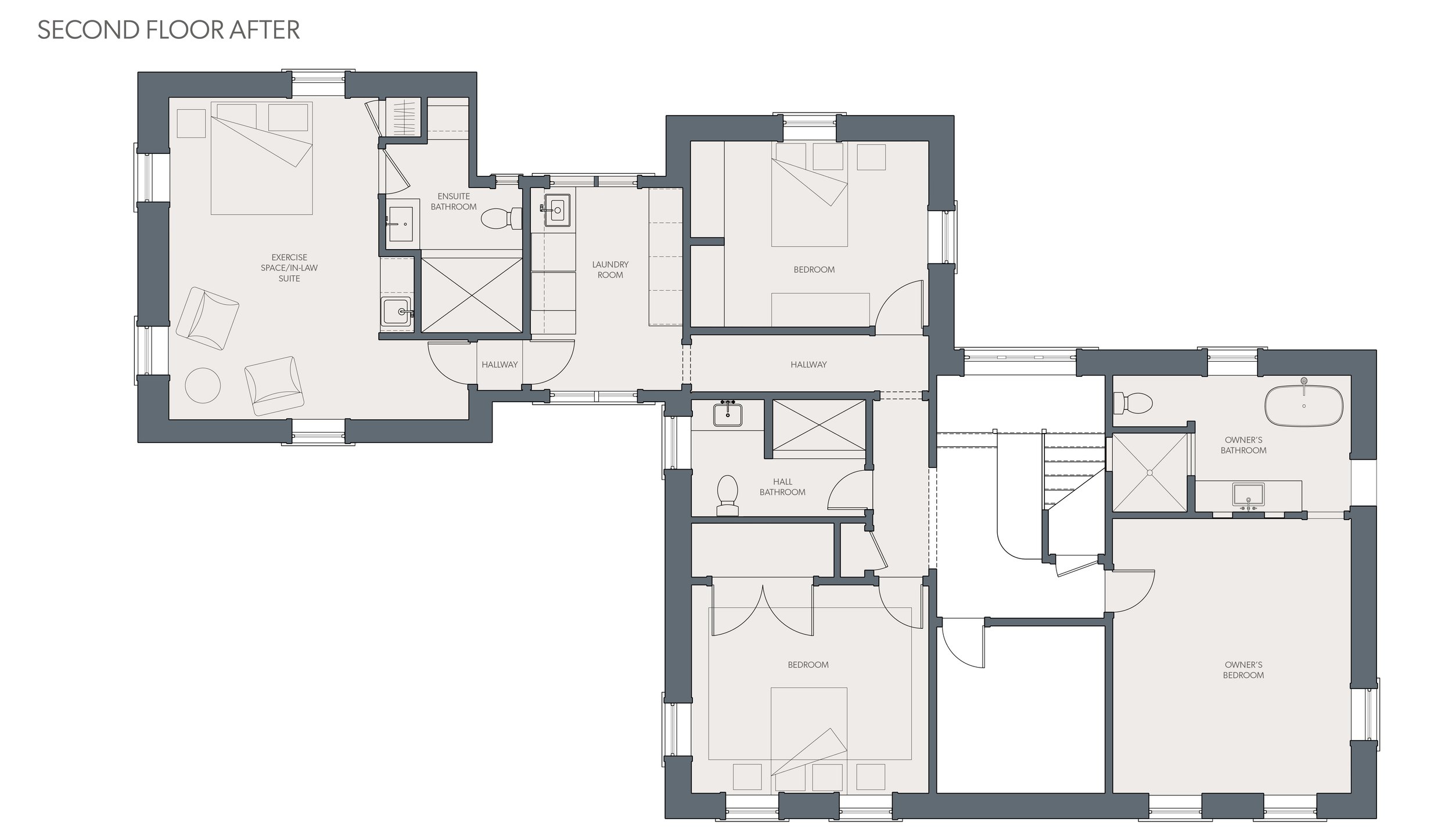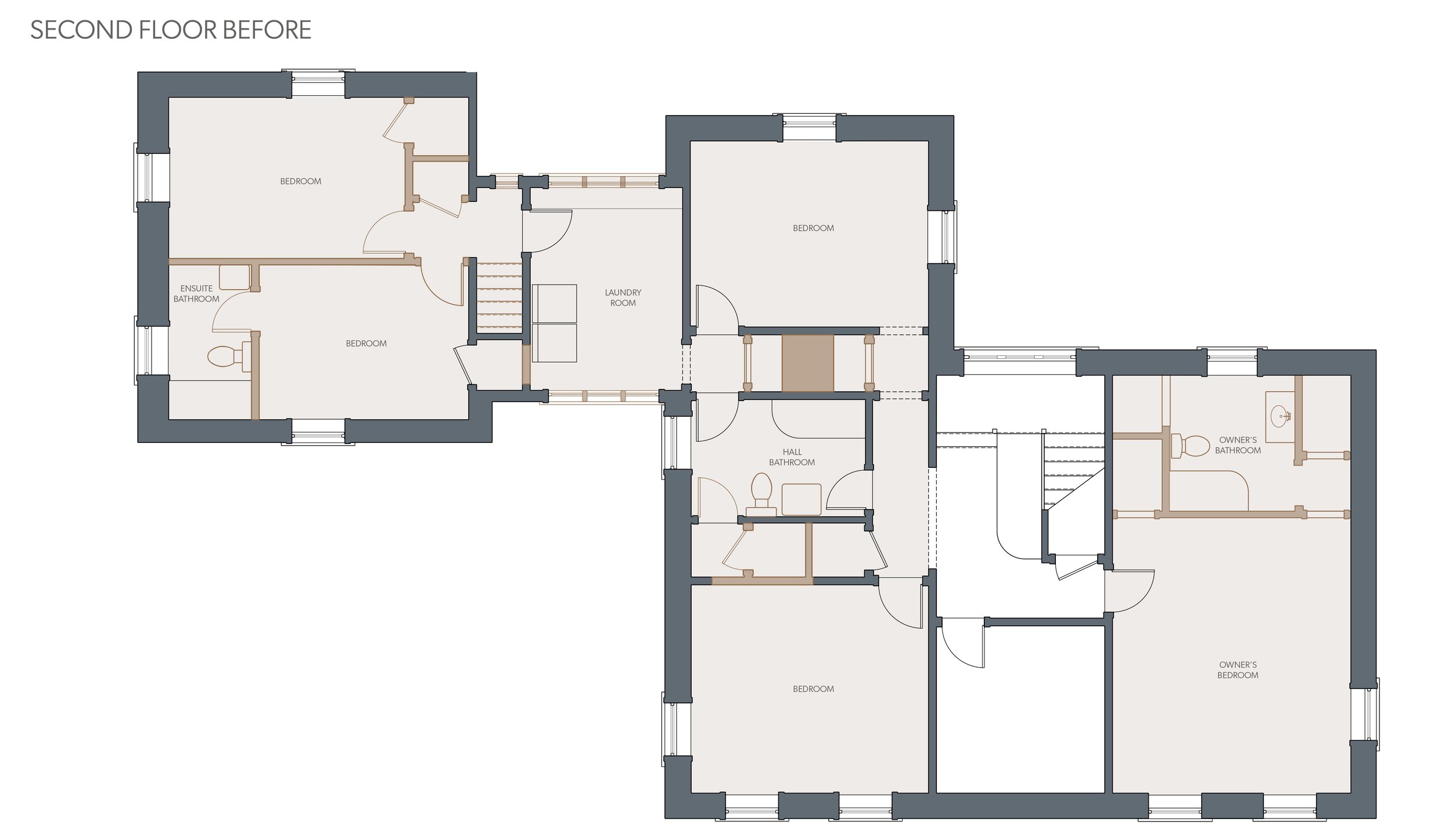Wyndmoor Modern Colonial Renovation & Interiors
Overview
Despite boasting a wonderful location with green space, beautiful 1920s stonework, well-proportioned formal rooms, and lots of light, this house had some fundamental problems with the arrangement, functionality and livability of the kitchen and back entry on the first floor. All of the bathrooms needed functional and aesthetic upgrades, and main the entertaining spaces were in need of an interior refresh.
Architectural renovations were done to 1200 SF of this 4350 SF home, and the interior design was revitalized throughout. The architectural renovation converted the two car garage into a one car garage in order to add a new mudroom space. Removal of a disruptive chimney and back staircase, and relocating exterior doors and windows opened up the kitchen space entirely. The exterior facade on the garage and back entry were transformed. Additionally, we did interior design overhauls to the living room, dining room, sunroom and foyer.
Jump To:
KitCHen
MUDROOM
POWDER ROOM
FOyer
Living Room
DINING Room
SUNROOM
PRIMARY BATHROOM
Laundry ROOM
HALL BATHROOM
BEDROOM
GYM
GYM ENSUITE BATHROOM SPA
Collaborators
Architecture & INTERIORS
Mindy O’Connor, Melinda Kelson O’Connor Architecture and Interiors
General Contractor
MILLWORK
Presidential Cabinetry
PHOTOGRAPHY
STYLIST
Before and After
