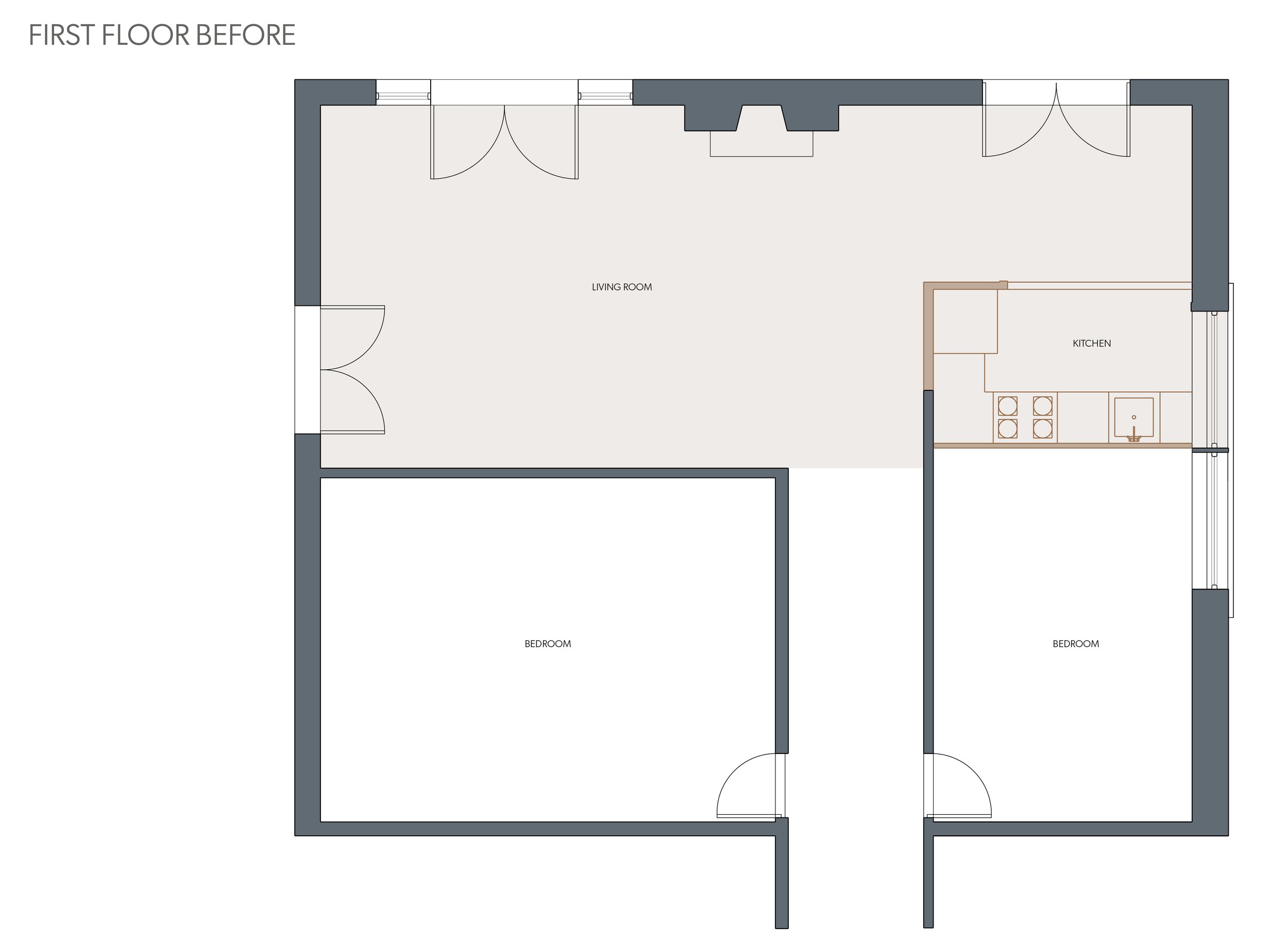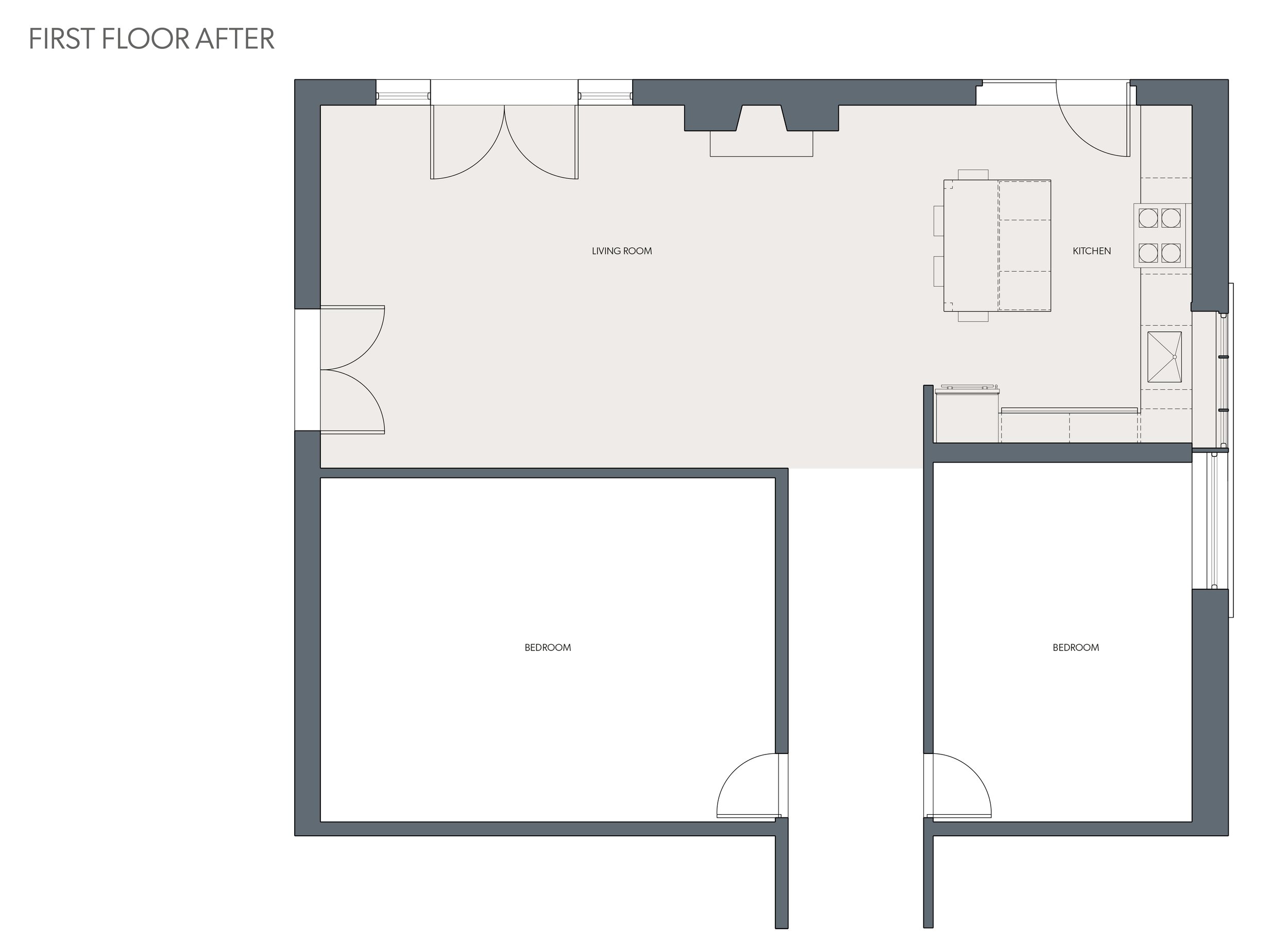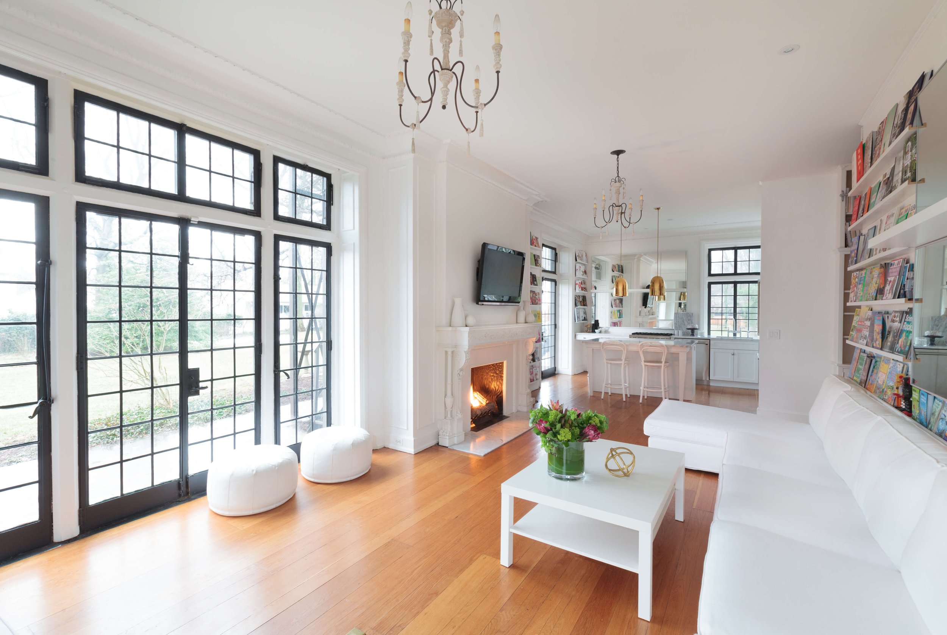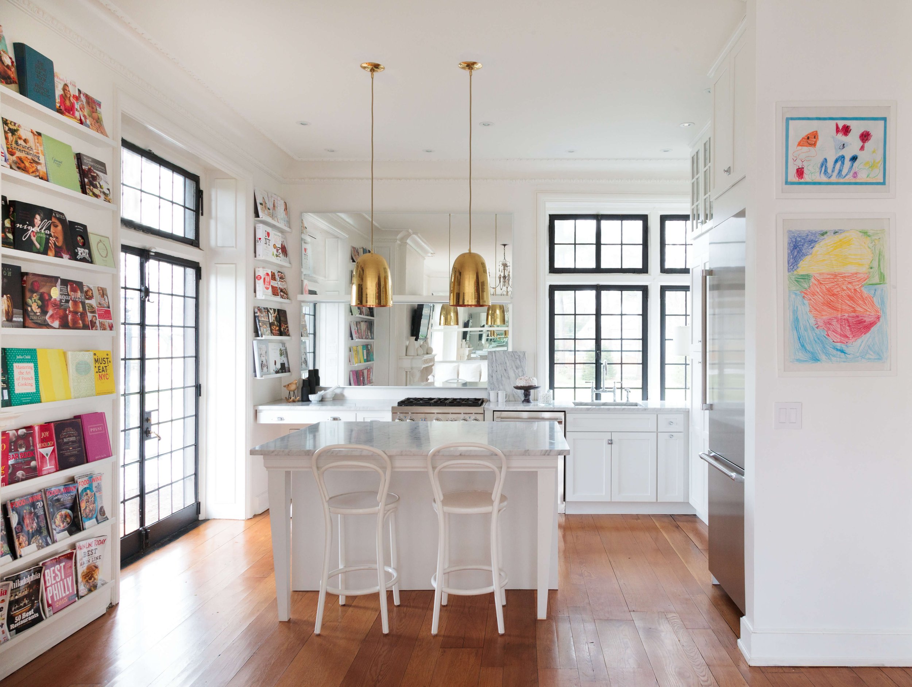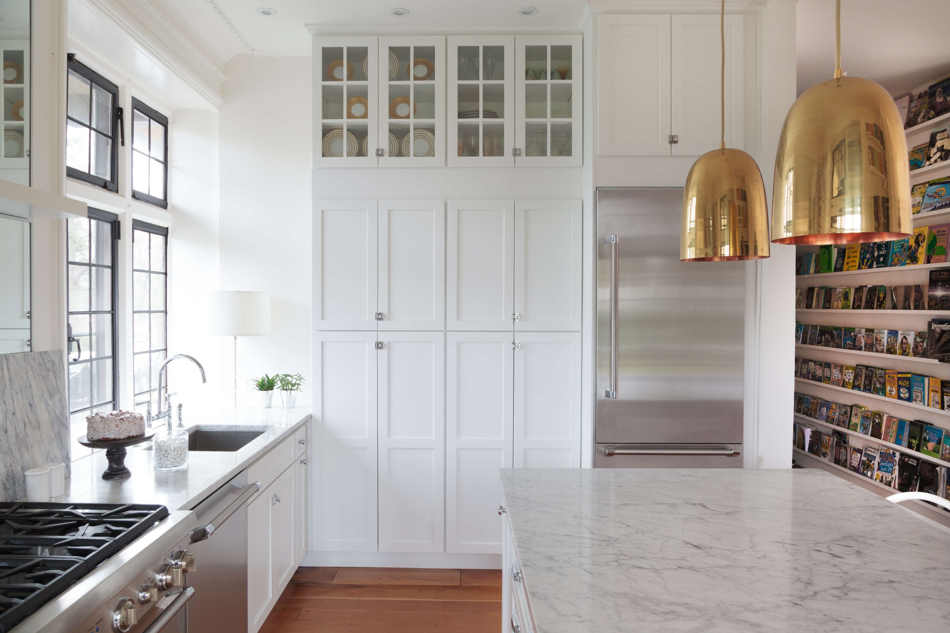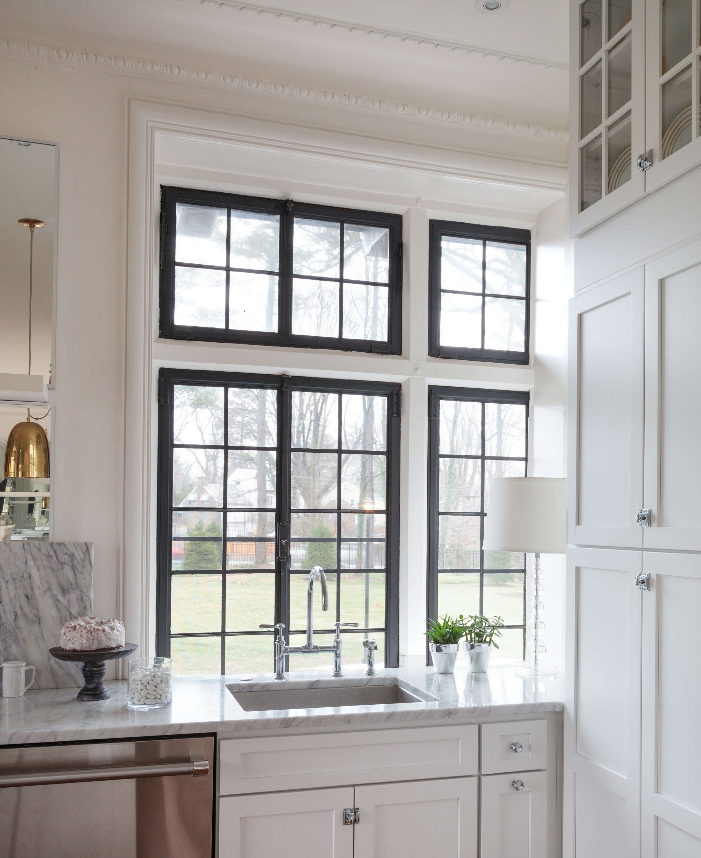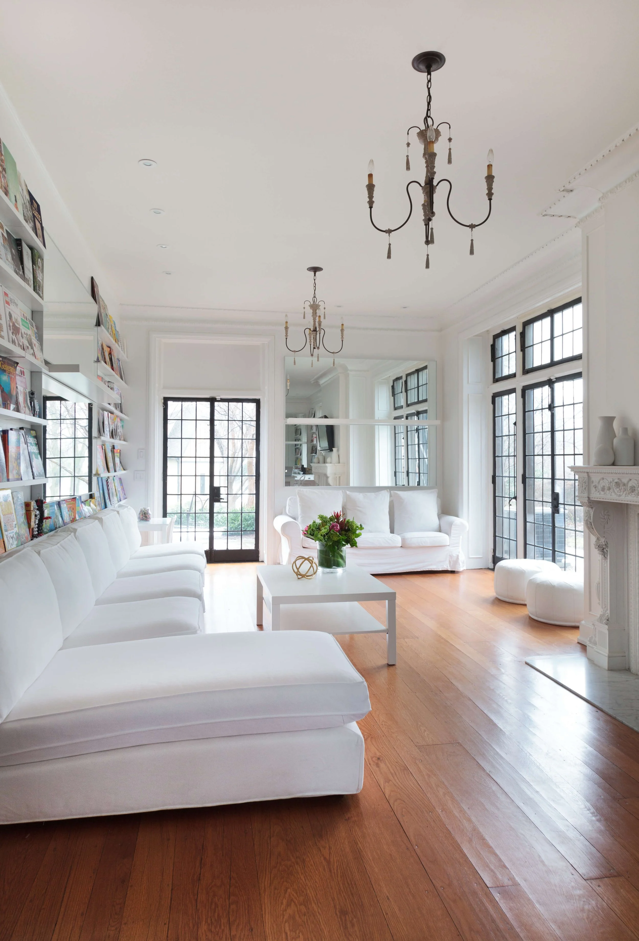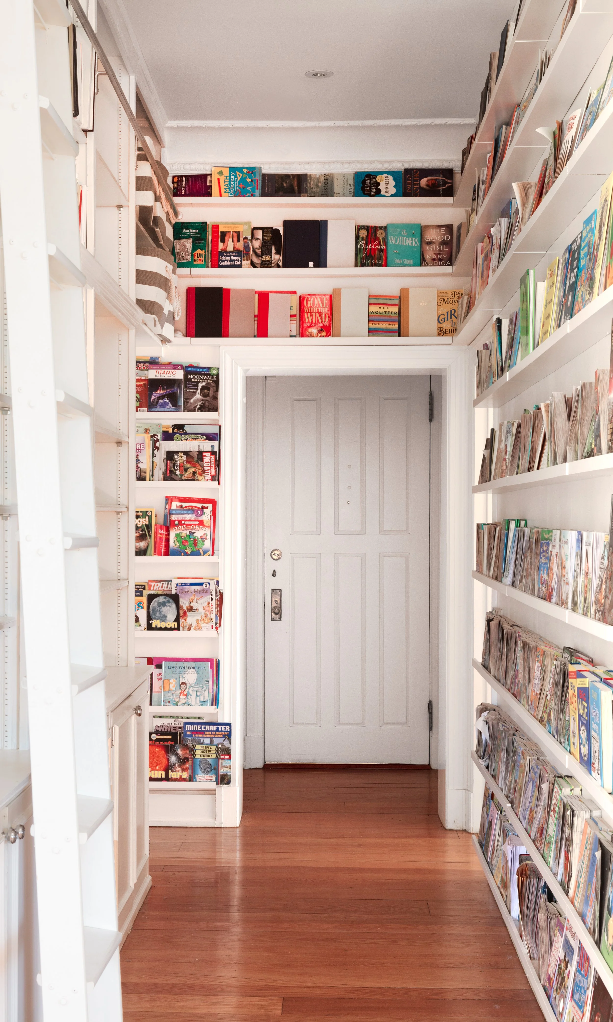Red Leaf Manor Ballroom Condo, Wynnewood, PA
Overview
Red leaf Manor, situated in Philadelphia’s main line suburbs, is a historic 30,000-square-foot English Tudor Revival mansion originally designed by the architect Frank Furness, and built in 1881. The building is currently subdivided into condominium units. This renovation re-envisioned the unit that includes the original ballroom space from when the entire building was a single family mansion, and is now a condominium of 1080 sf.
The homeowners desired a more modern and open layout for the space. The kitchen occupied an ill-fitting corner and was not well connected to the larger living room. With 11 foot ceilings to work with, original leaded glass French doors and windows, and deep crown moldings, the design intention was to simplify the modern elements and let the historic features sing. A carefully crafted lighting plan, and minimal use of upper cabinetry, keeps the airy and grand feeling of the former ballroom intact.
Jump To:
kitchen
LIVING ROOM
Collaborators
Architecture
Mindy O’Connor, Melinda Kelson O’Connor Architecture and Interiors
General Contractor
Phil Heacock, Heacock Builders, Inc.
custom millwork
Fieldstone from LA Kitchens and Baths
PHOTOGRAPHY
Before and After
