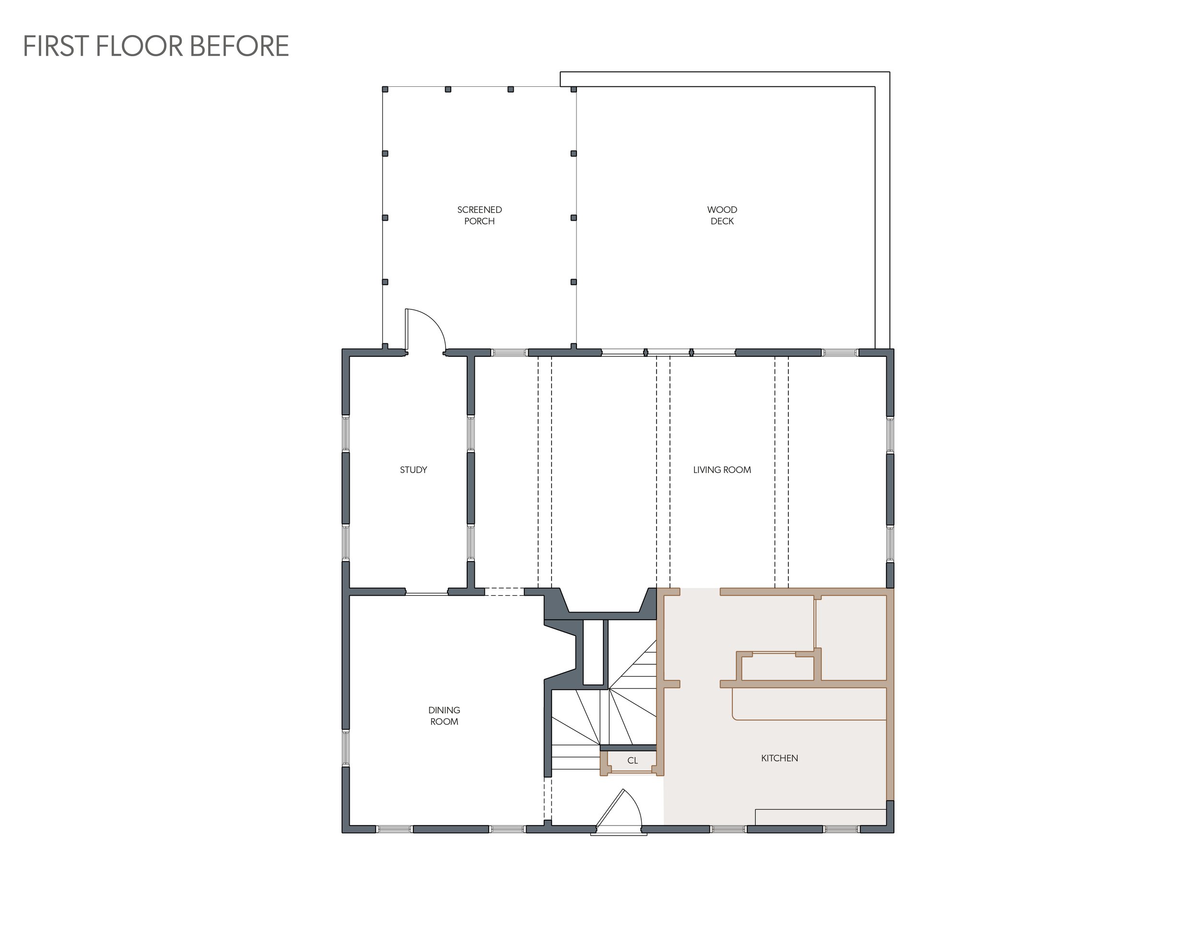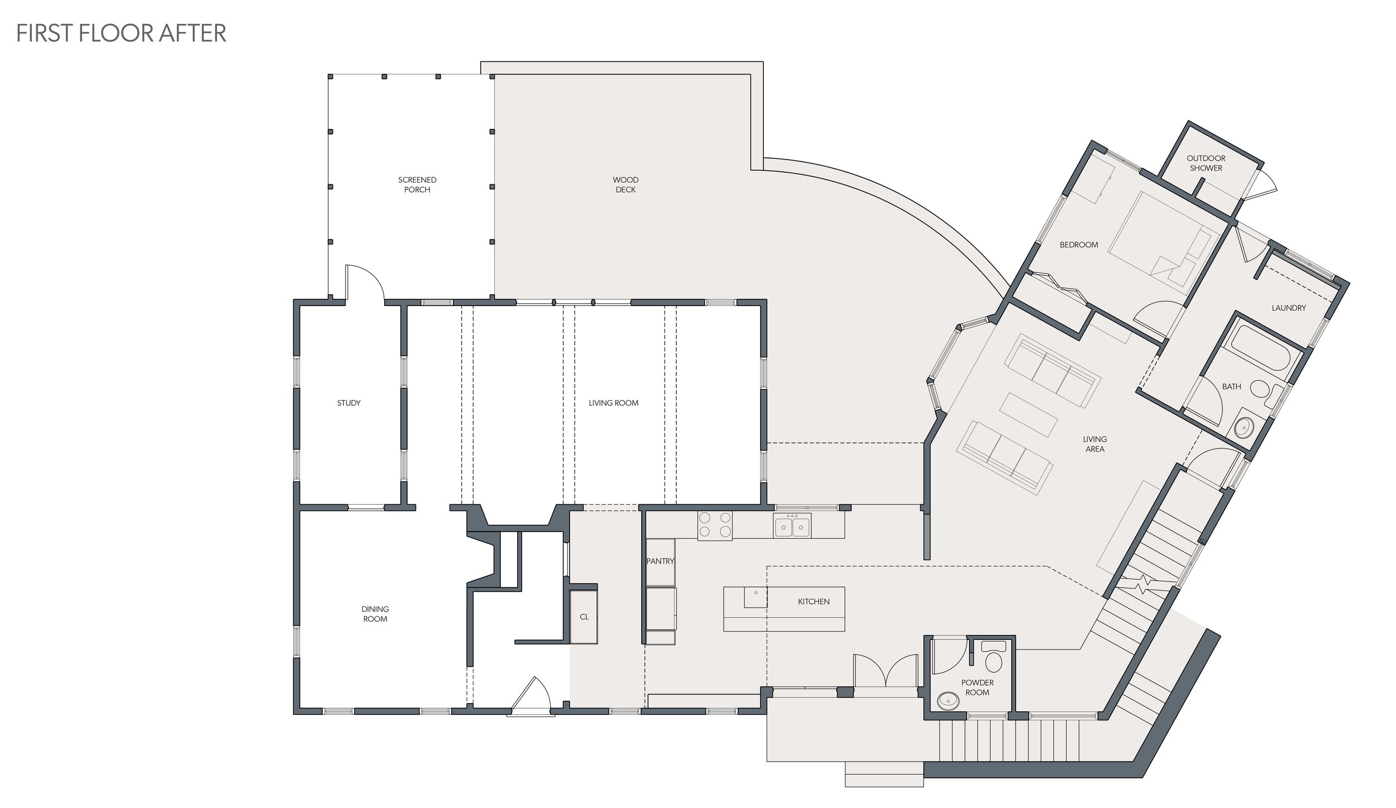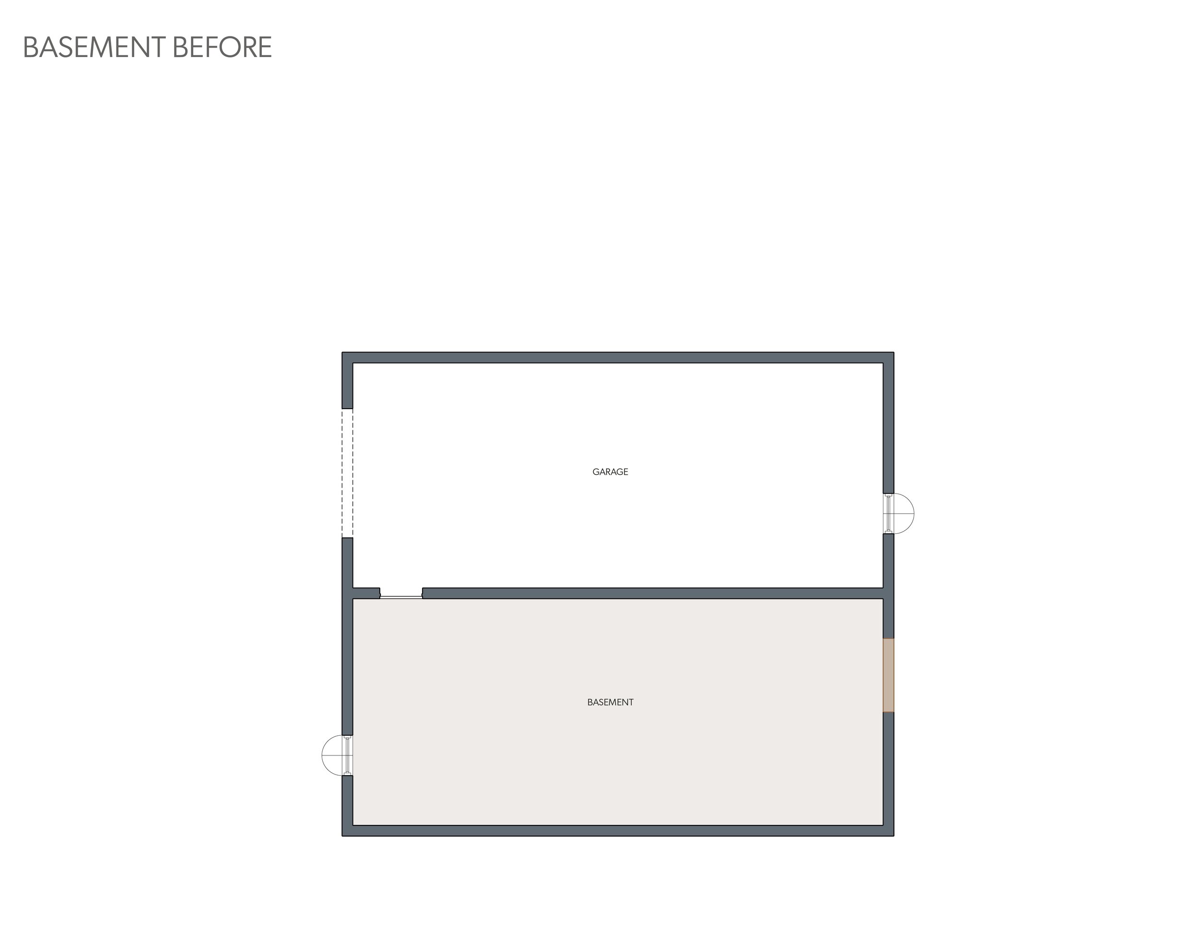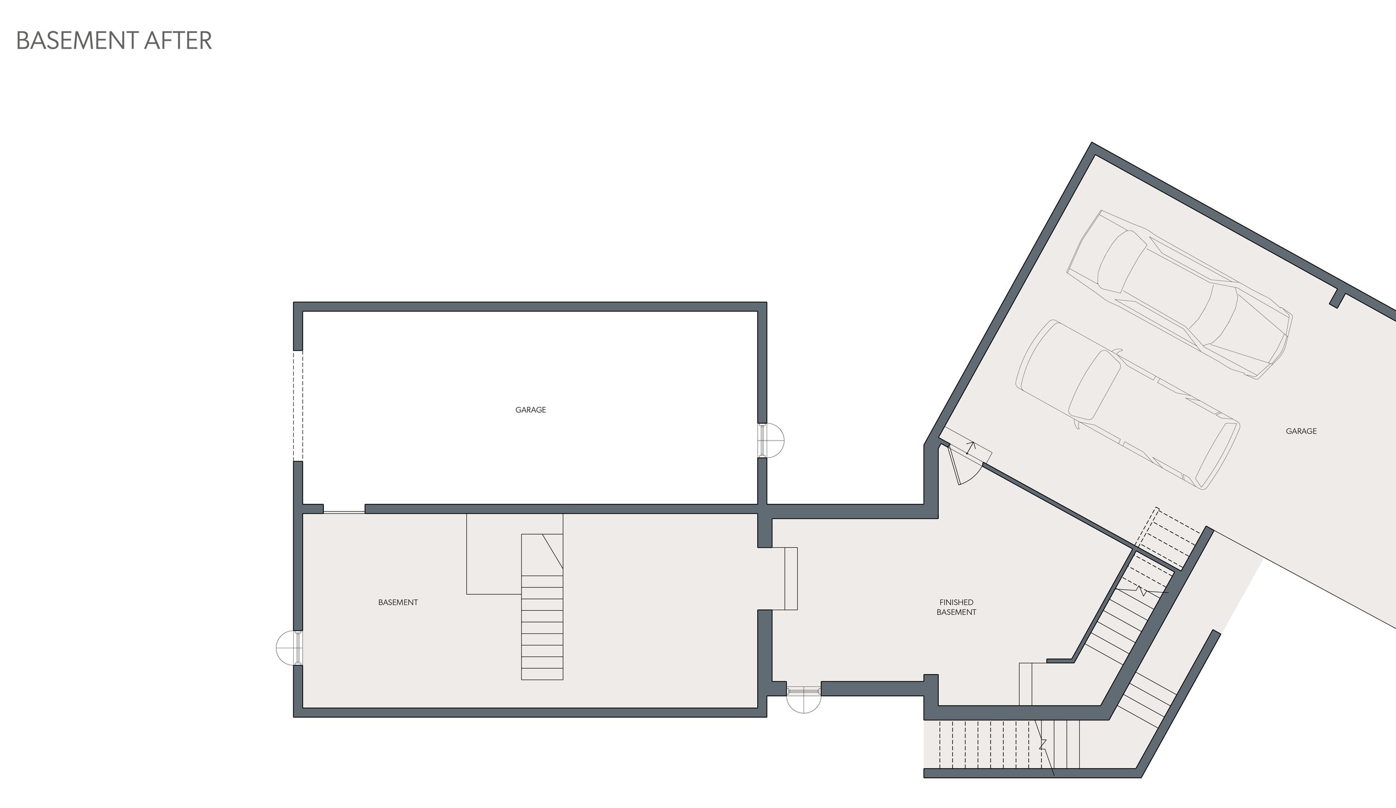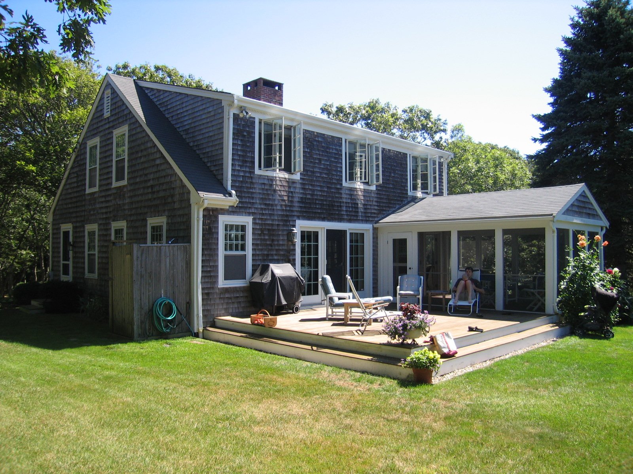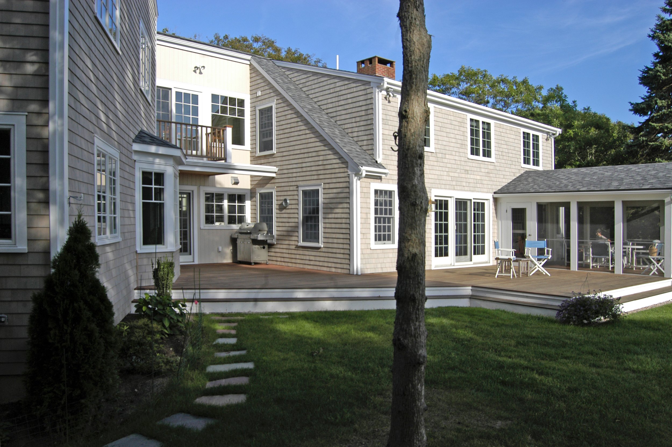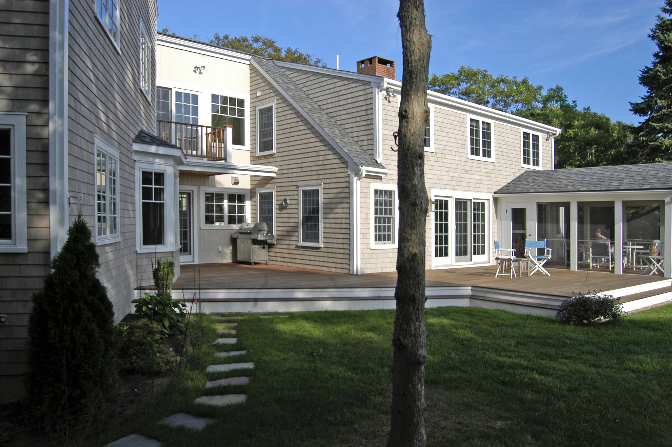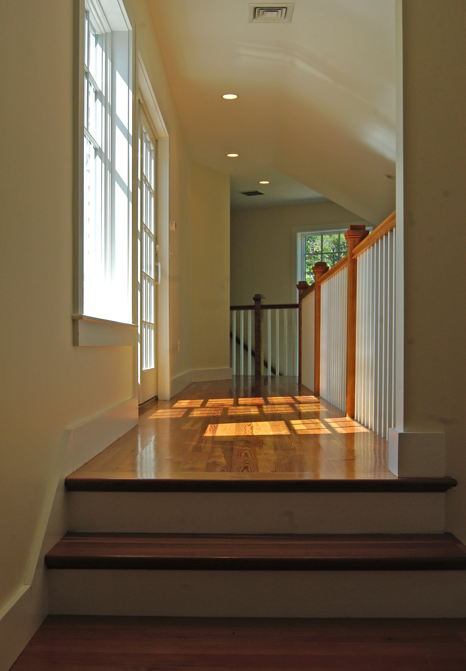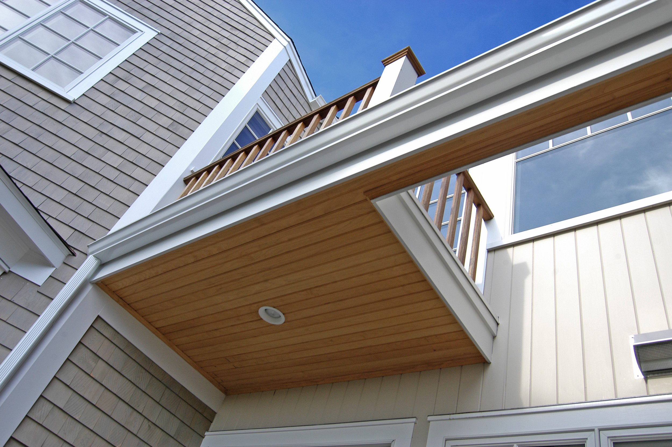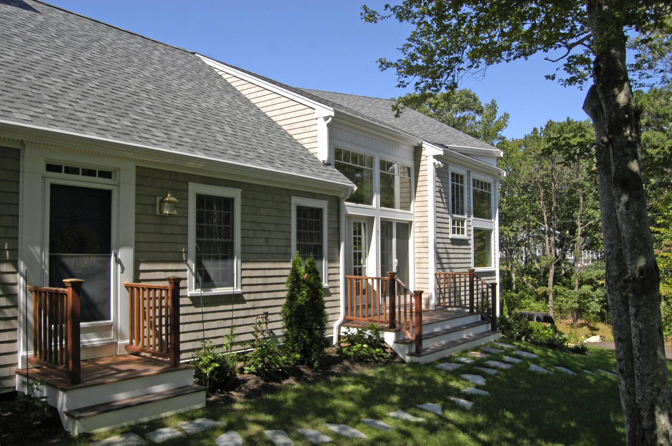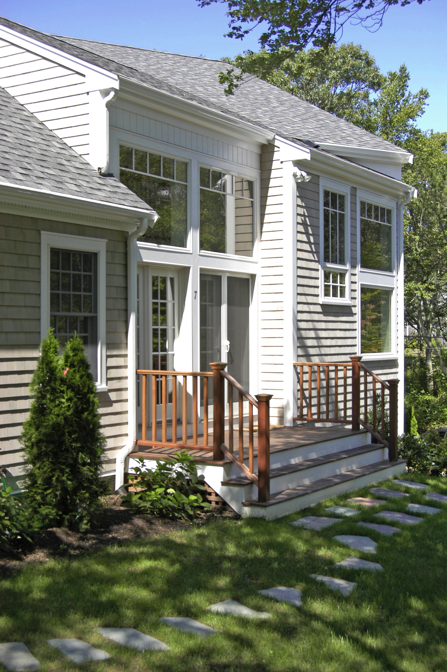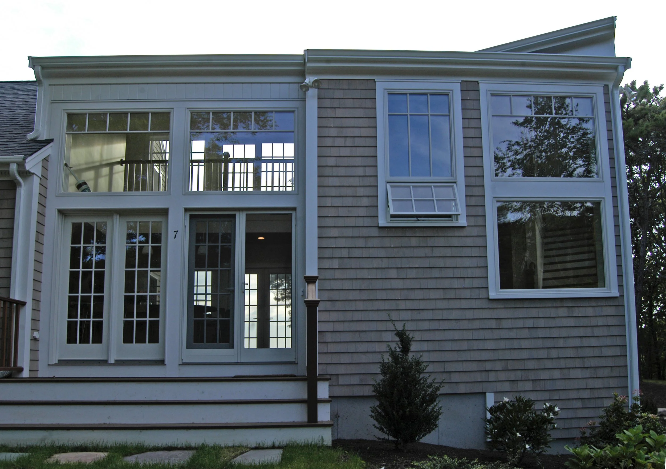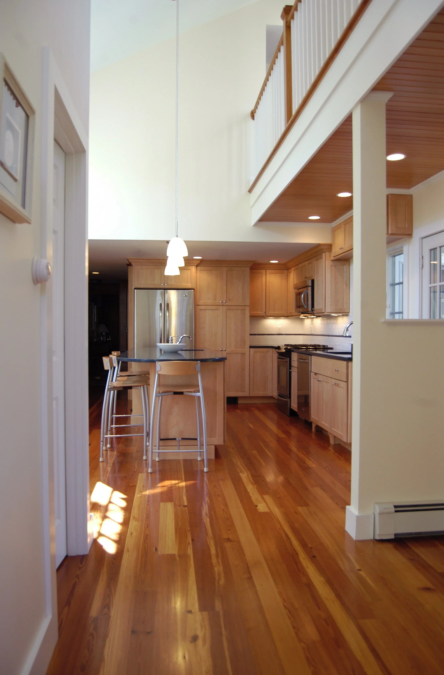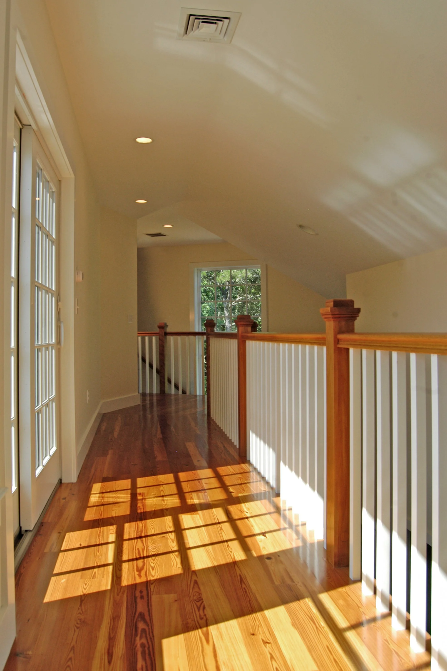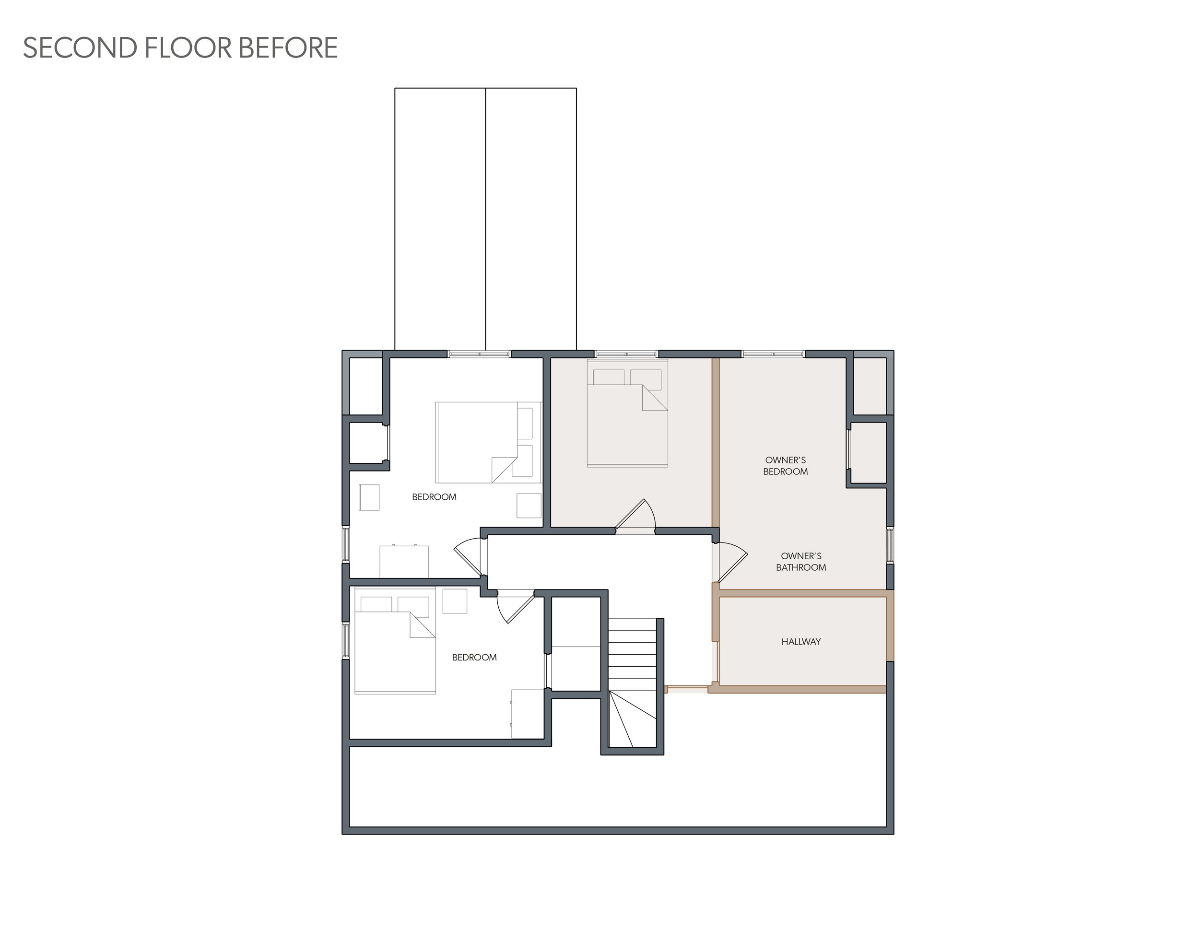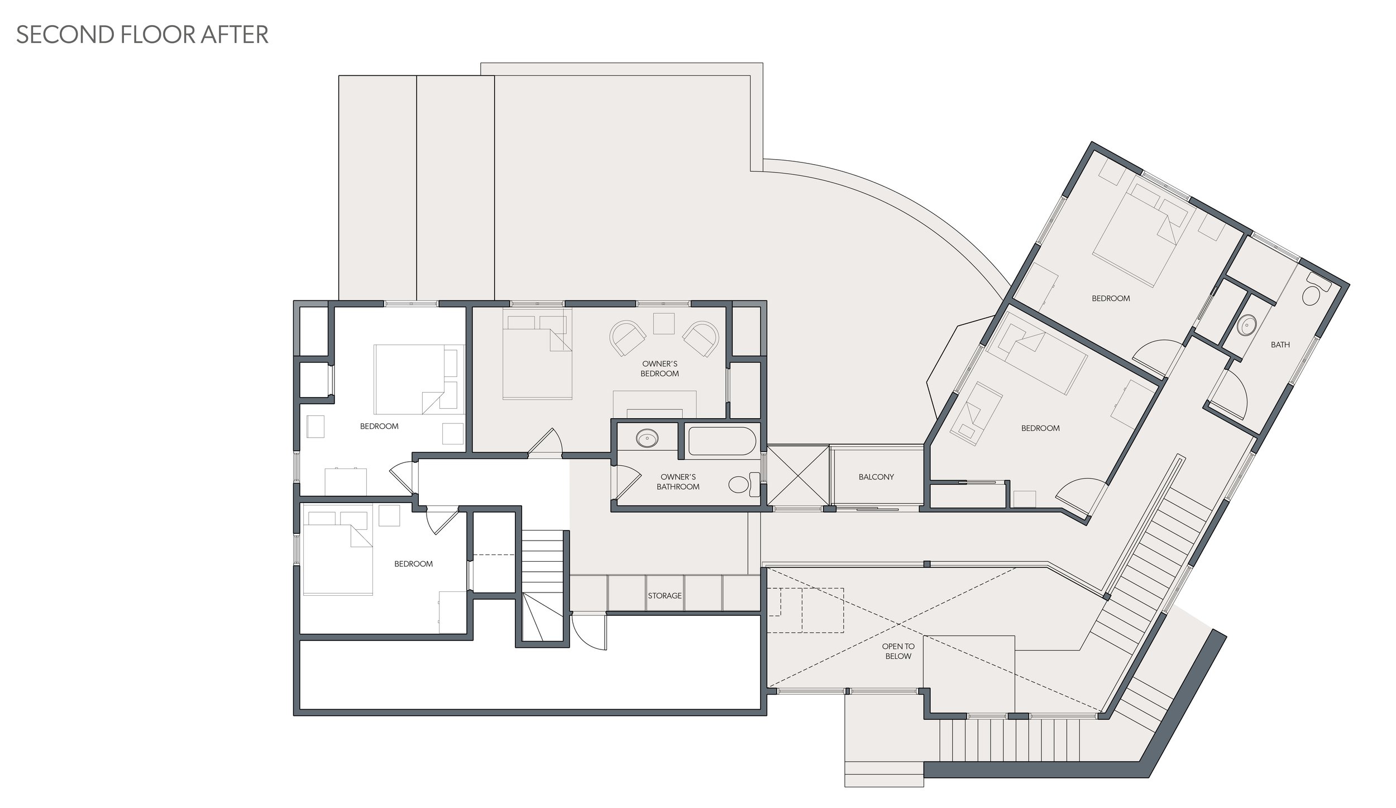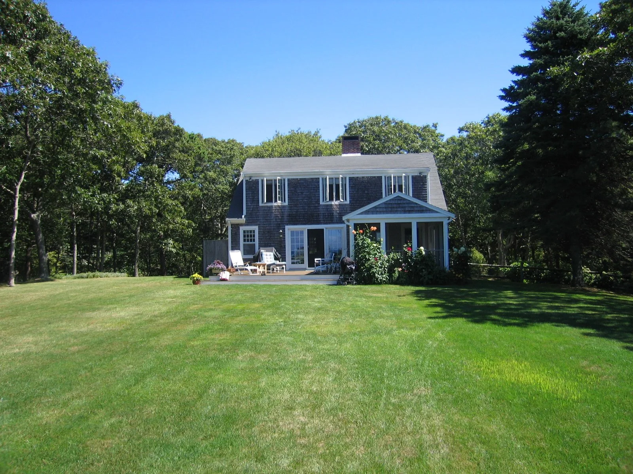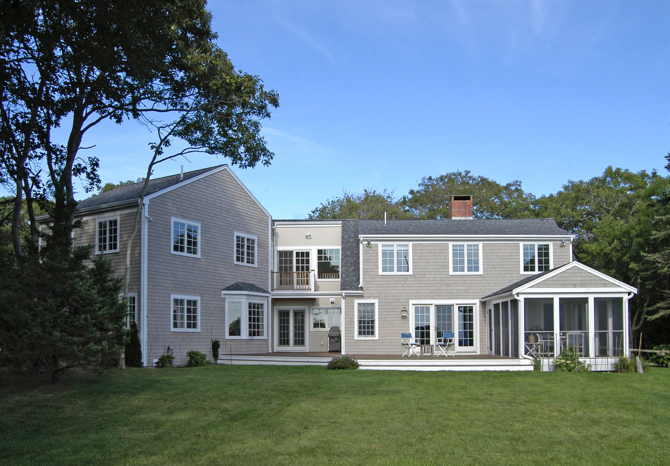Classic Cape House Addition, Falmouth, MA
Overview
This family wanted to create a retreat for their grown children, grandchildren and and pets to come together, and to expand and update a traditional Cape for modern summer living. By adding a wing to the existing cottage, two additional bedrooms and a bath were gained upstairs, while the first floor married the charming existing knotty pine living room and dining room with a new airy kitchen and family room. The kitchen is in a central breezeway with an upper gallery hall that connects the old and new bedroom wings above. The secret balcony boasts a spectacular ocean view, and the enlarged deck allows for entertaining all summer long.
Jump To:
Addition
Open kitchen and Living Room
Collaborators
Architecture
Mindy O’Connor, Melinda Kelson O’Connor Architecture and Interiors, and Sam Kim, Ambit Architecture
General Contractor
Terry Souza, John Neill Custom Building and Remodeling
Custom Millwork
Rich Woodward, Handmade Furniture Co.
PHOTOGRAPHY
Before and After
