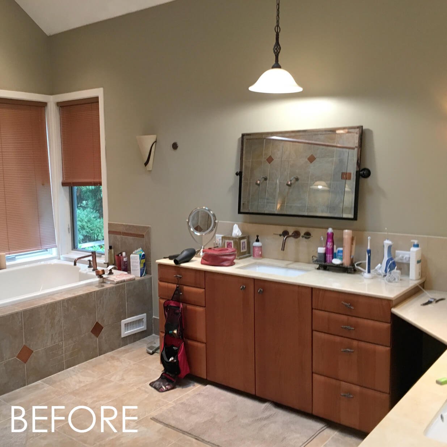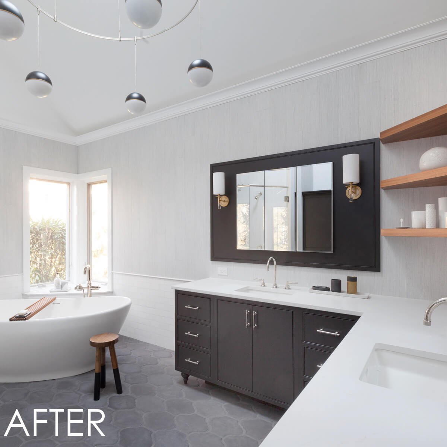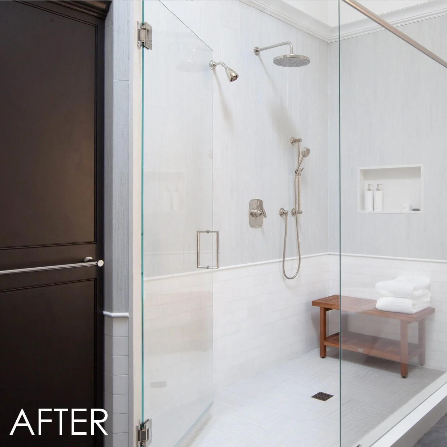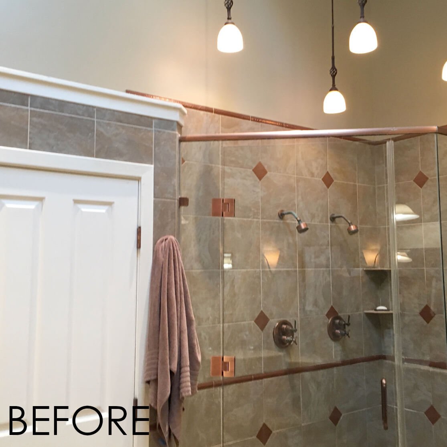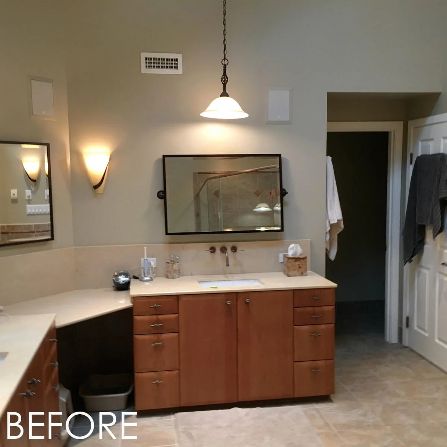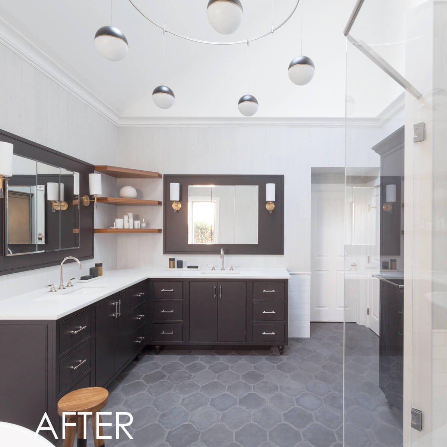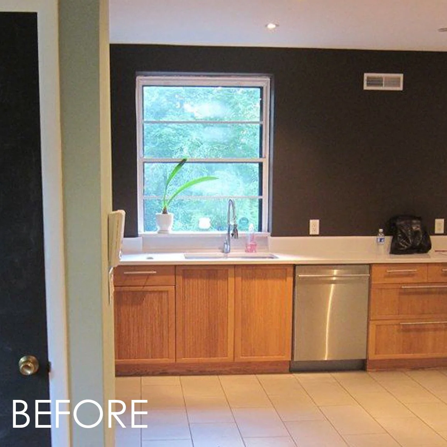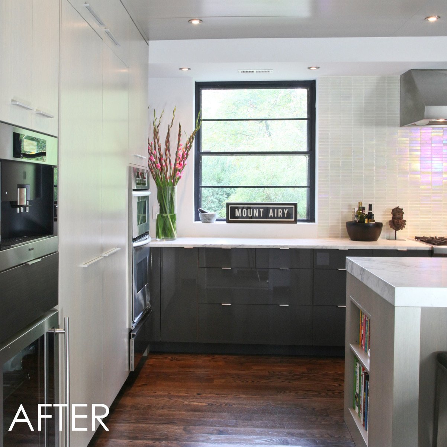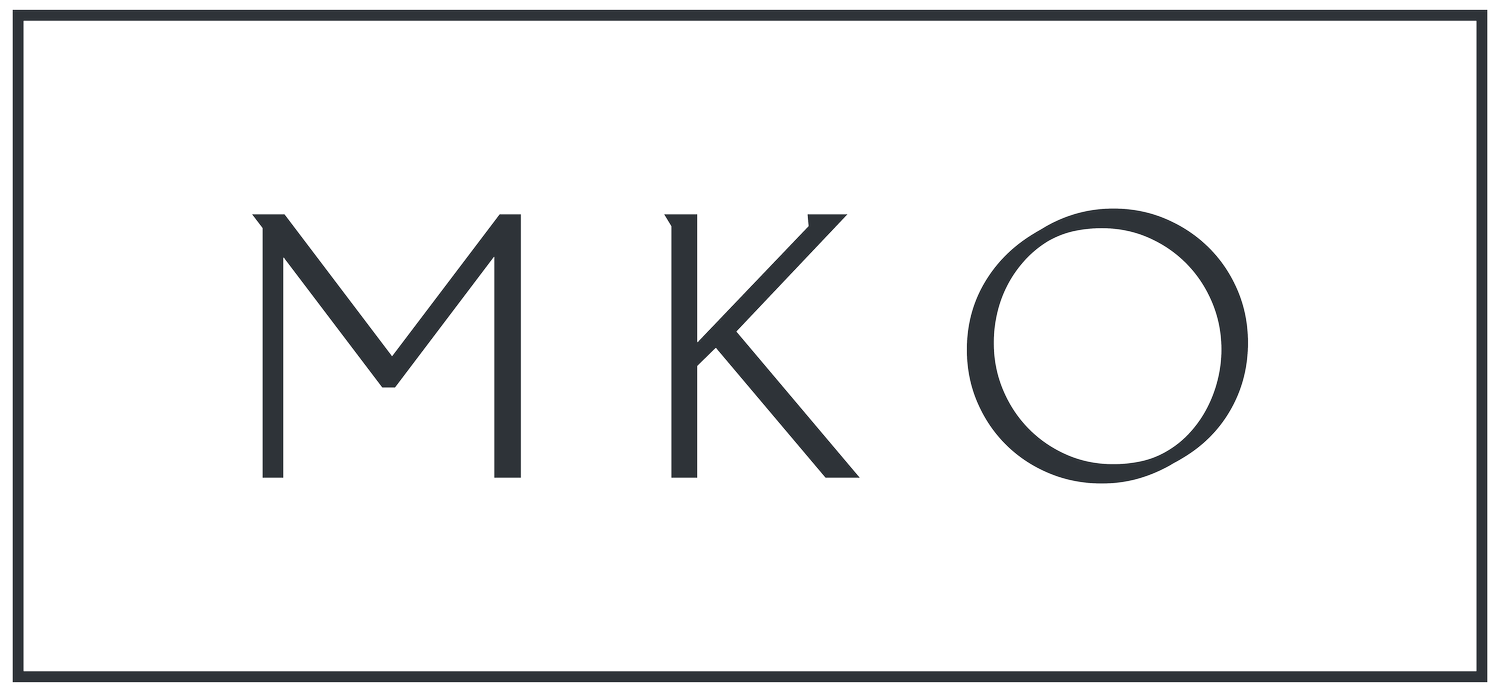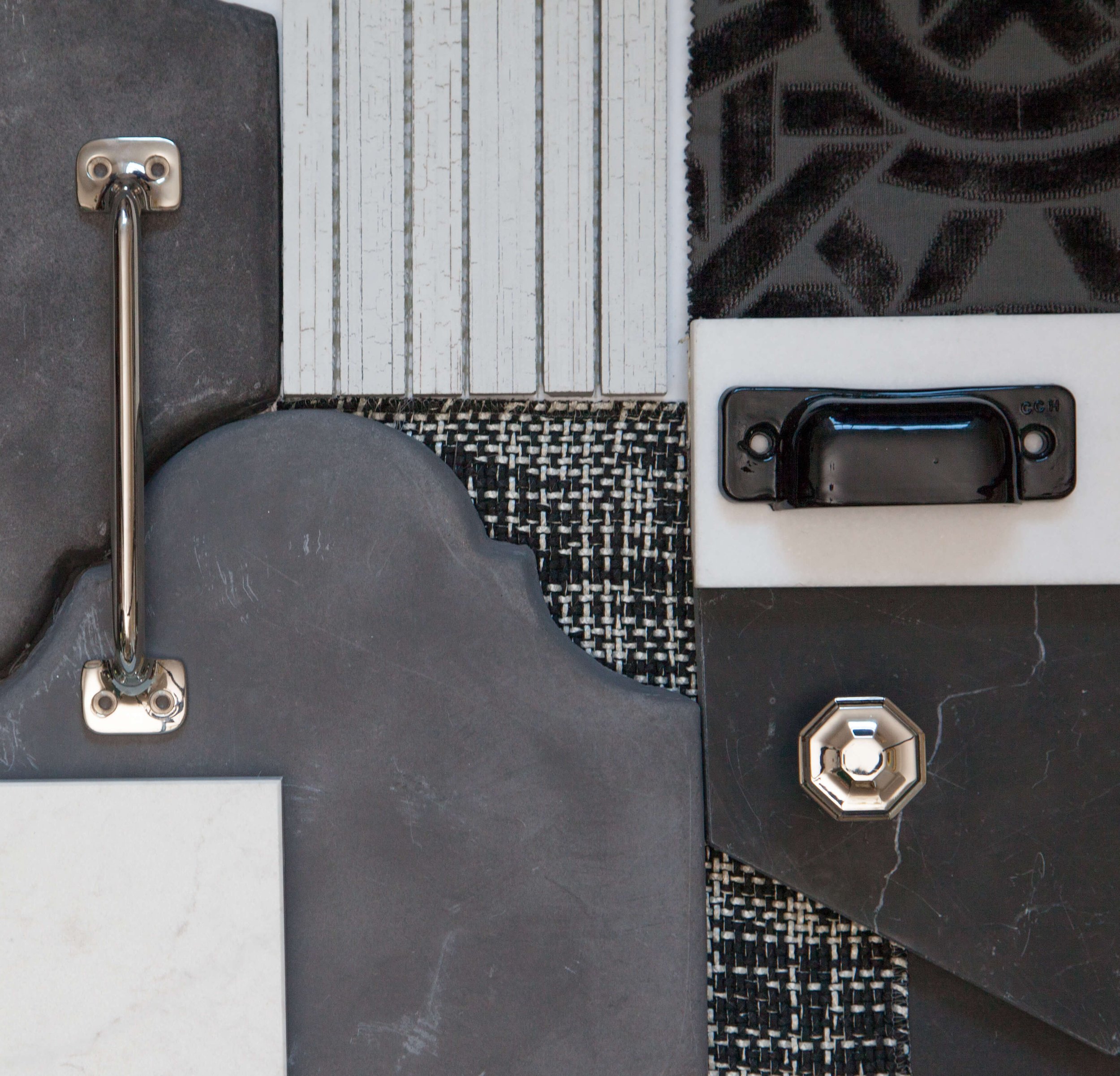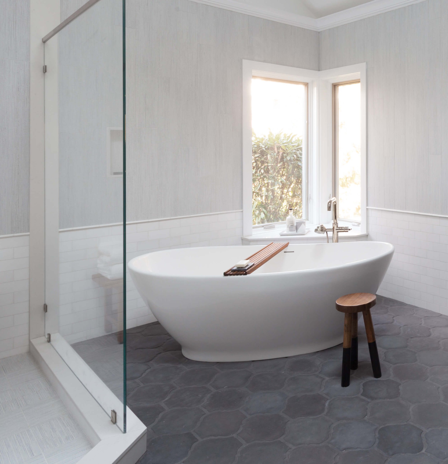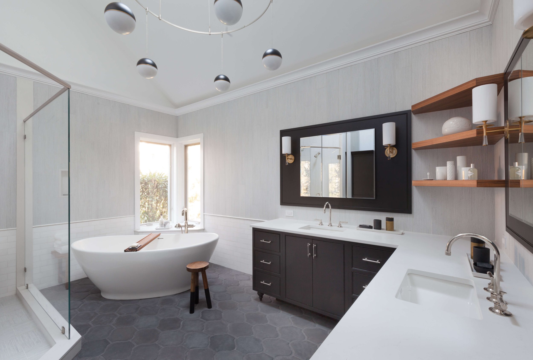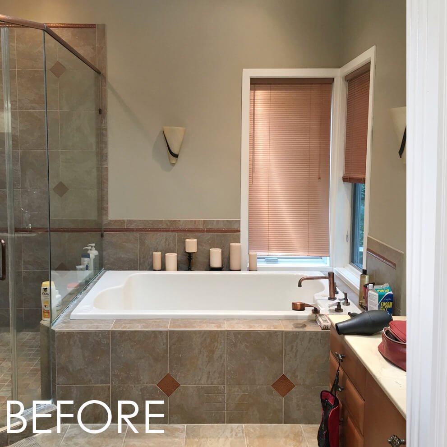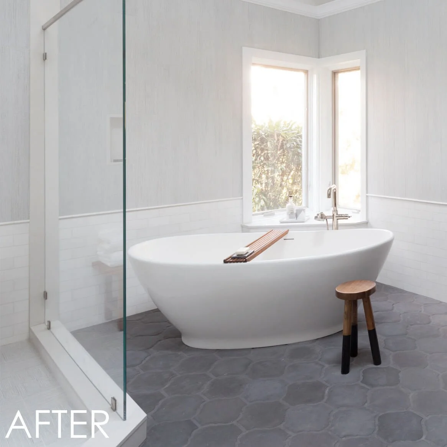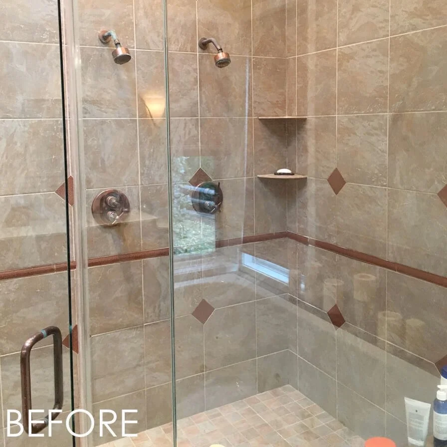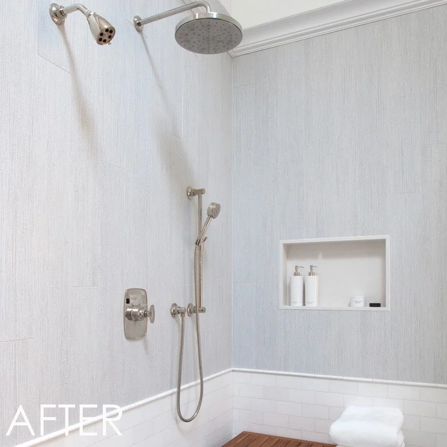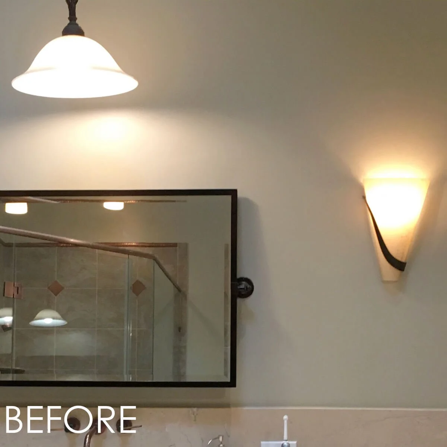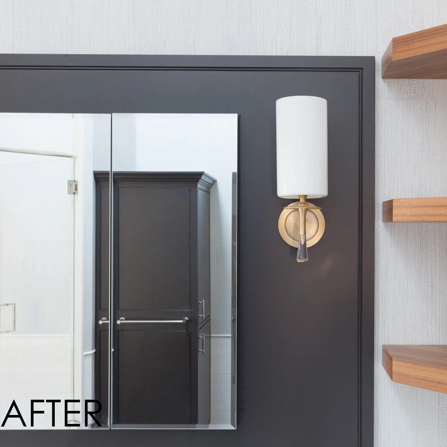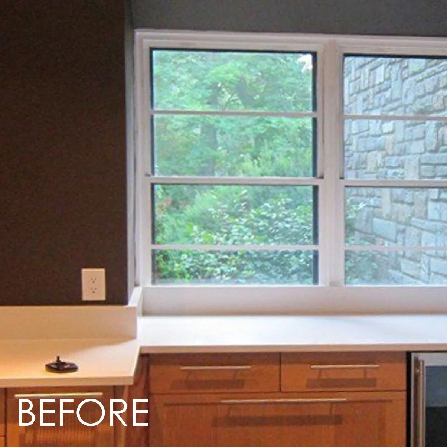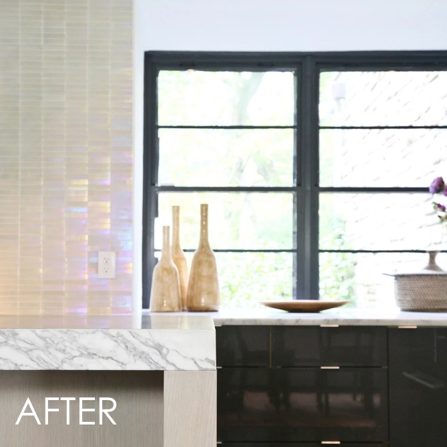Spa Bathroom Suite, Chestnut Hill, PA
Overview
This primary bathroom gut renovation transformed a large, out-dated bathroom into a spa like retreat, with warm teak touches. The concrete floor tile gives a more rustic grounding to the space. The walls are clad in marble to the pencil border at rail height, with boards above creating the look of subdued whitewashed wood, that terminates in a back-lit cove moulding. His and her vanities feature custom cabinetry with a nod to the traditional, but all of the modern trimmings and sconces. The shower is serene in all white and fitted out with a pristine niche and detailing. The freestanding tub and modern chandelier overhead fill out the tall space for the ultimate, cozy bathing experience.
Jump To:
Material Palettes
PRIMARY BATHROOM
Collaborators
Architecture
Mindy O’Connor, Melinda Kelson O’Connor Architecture and Interiors
General Contractor
George Dennis, Dennis Building Construction
TILE LAYER
Antonio Dicapua
CUSTOM MILLWORK
James Van Etten, Furniture by Design.
PHOTOGRAPHY
Before and After
