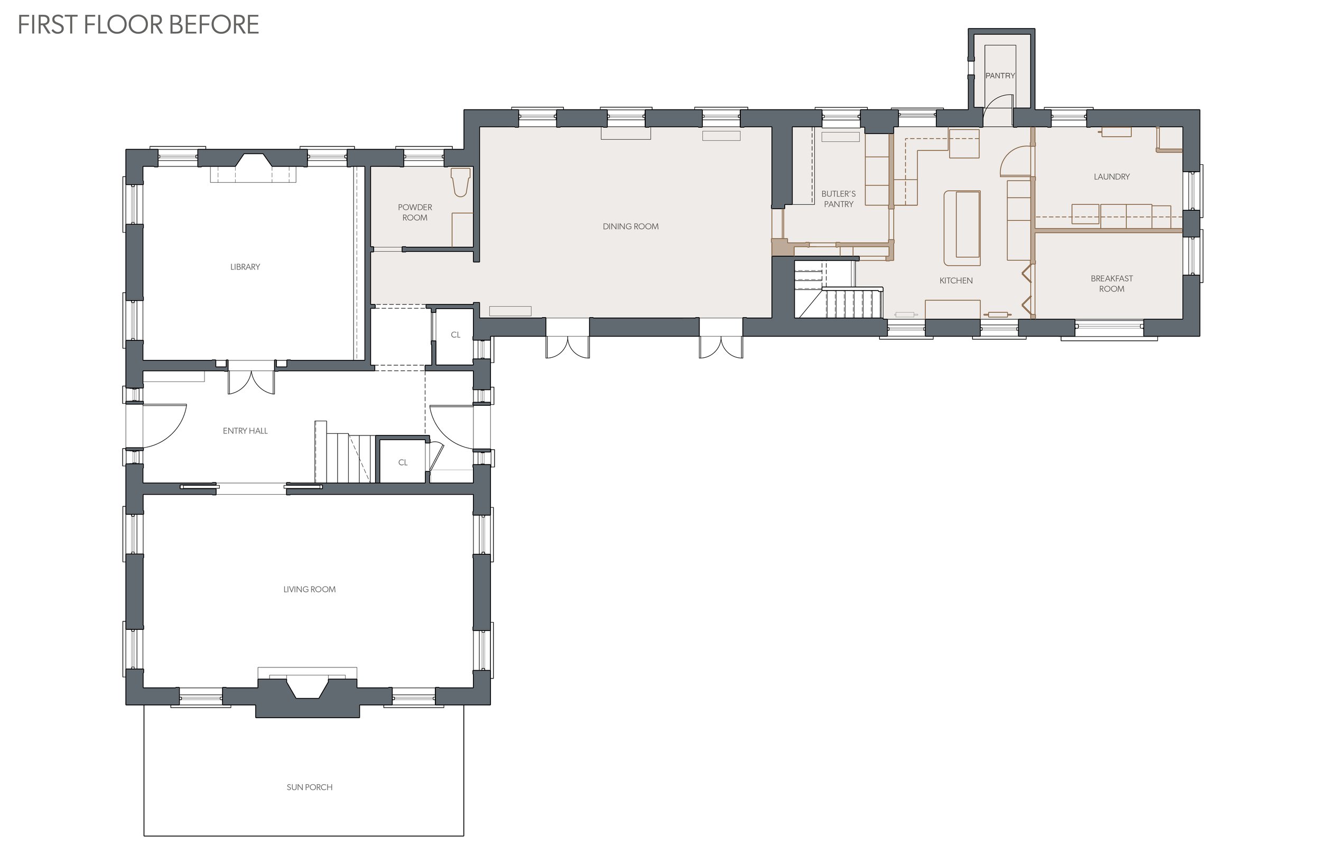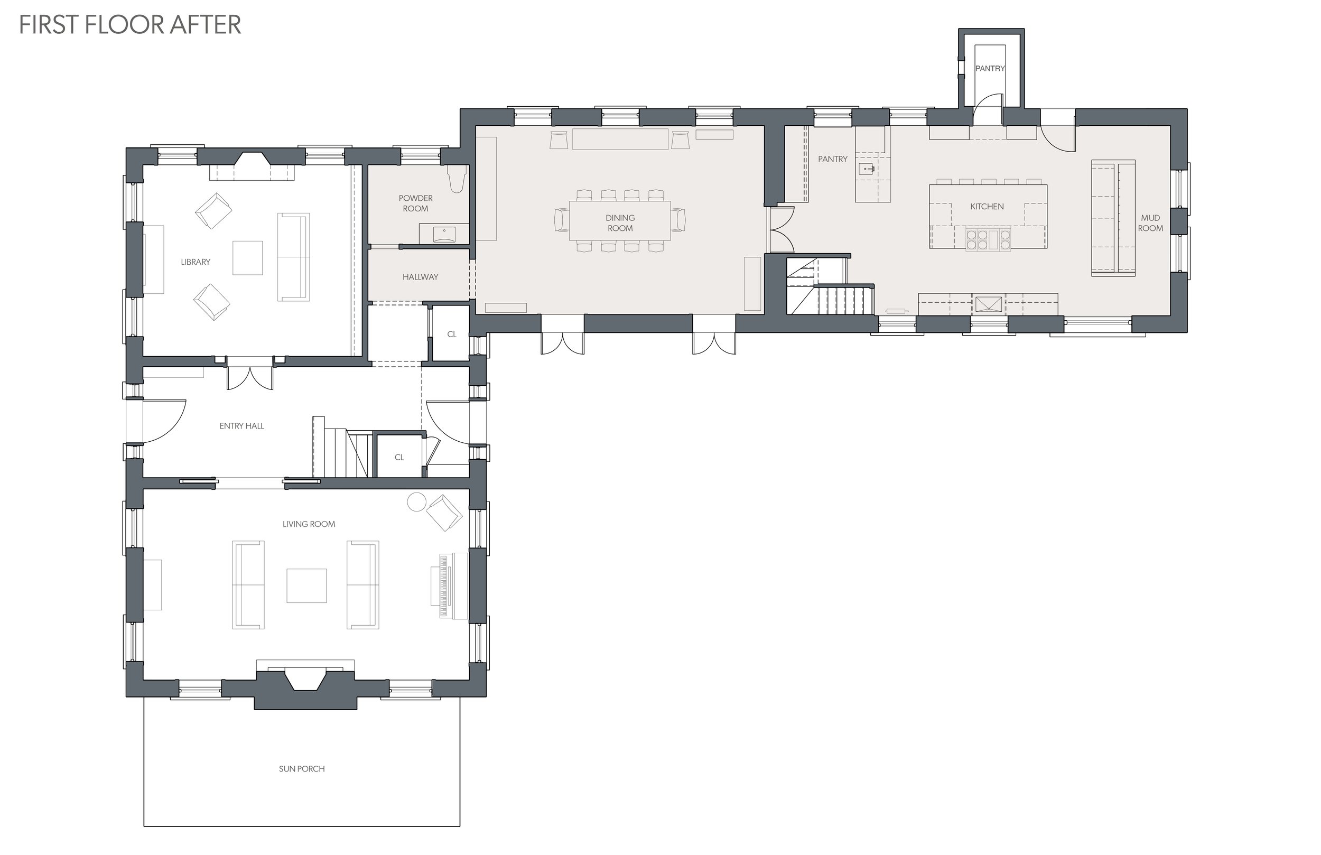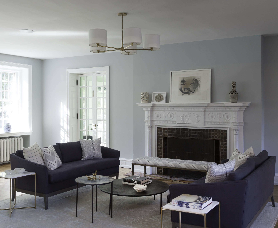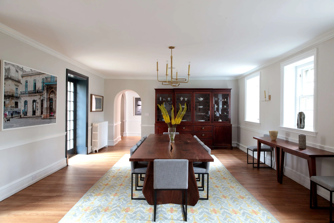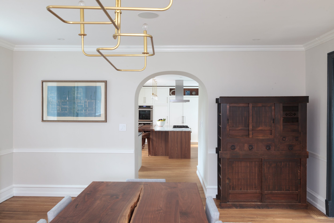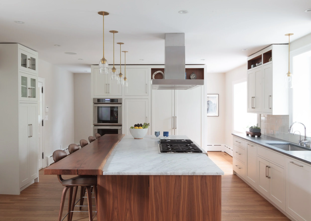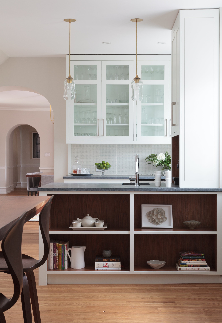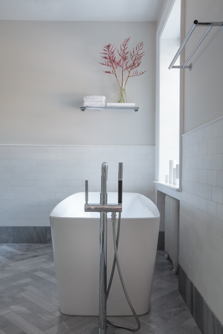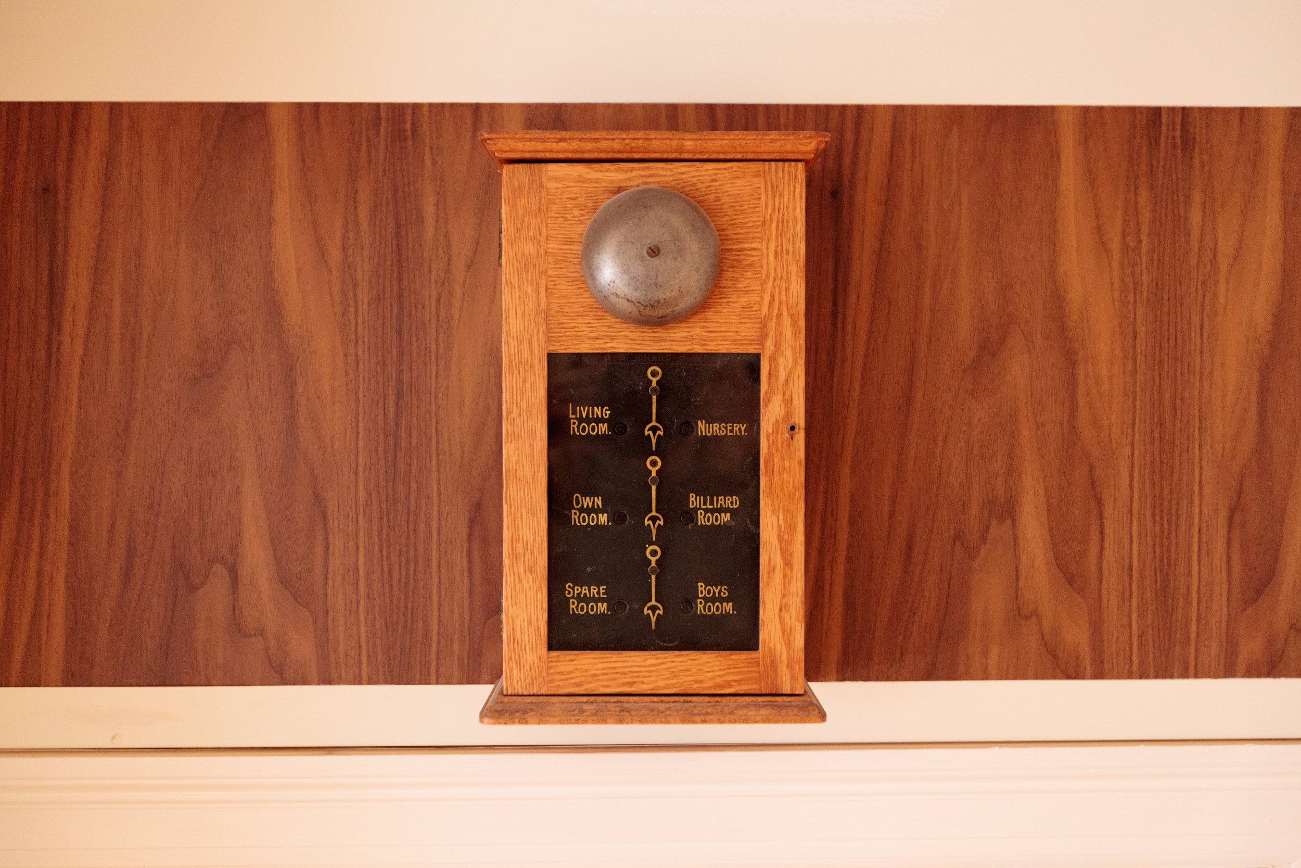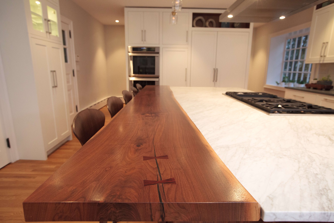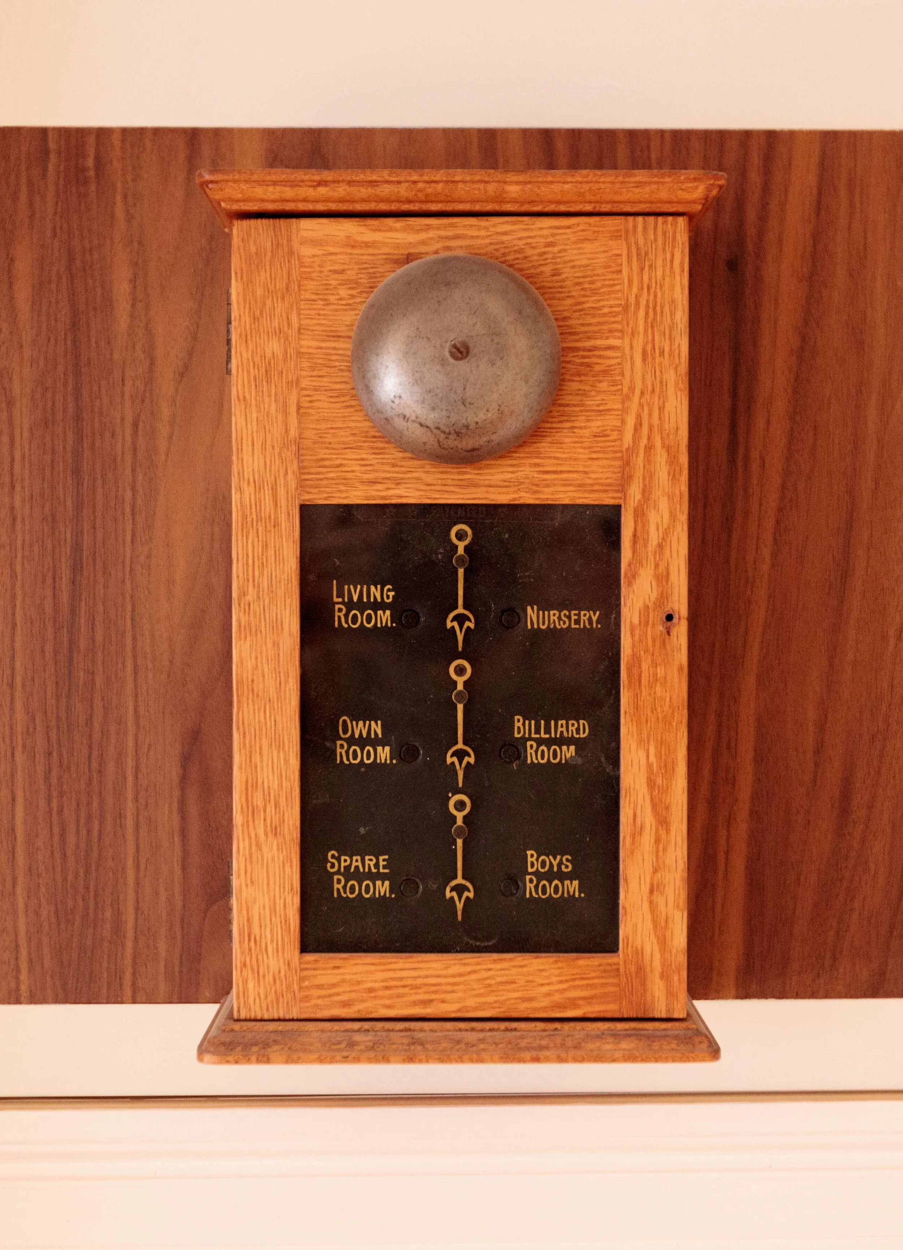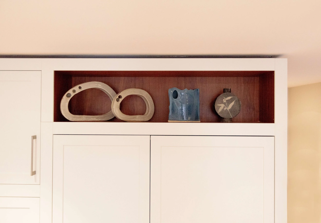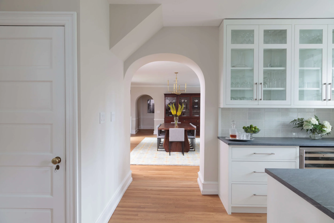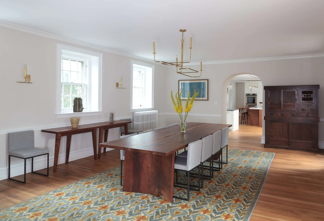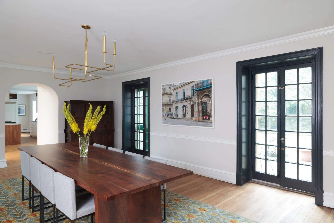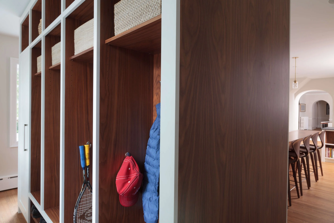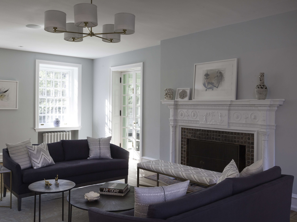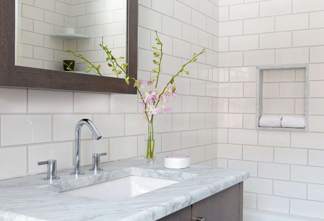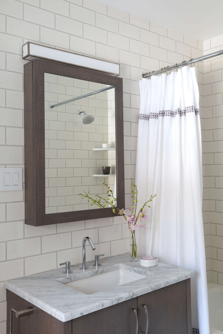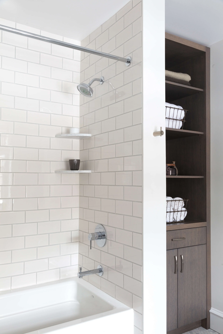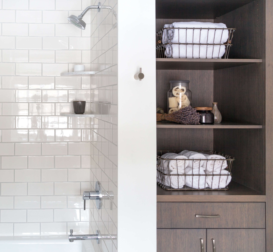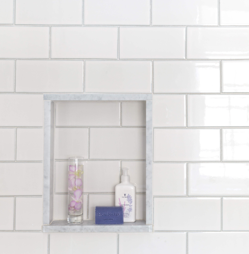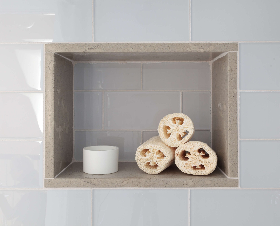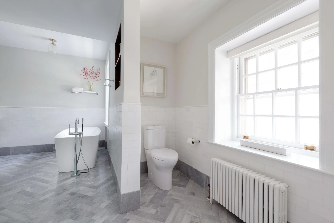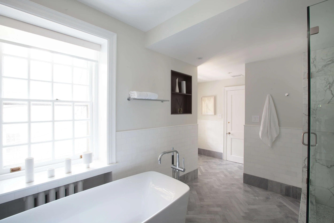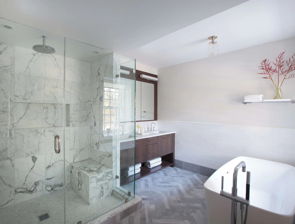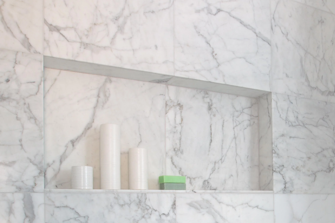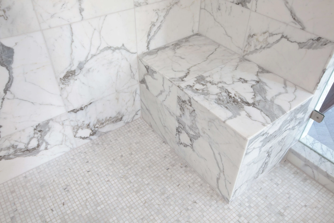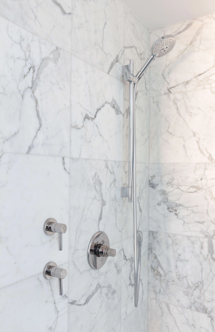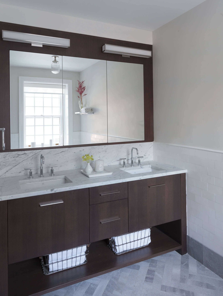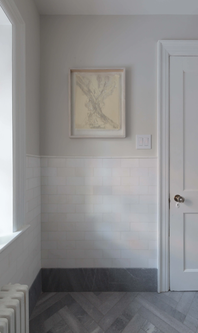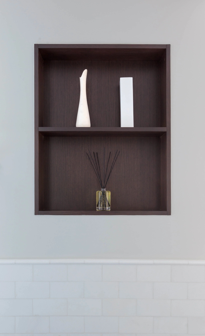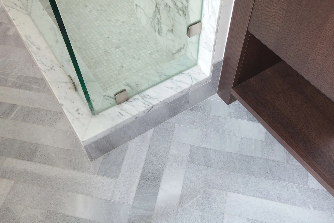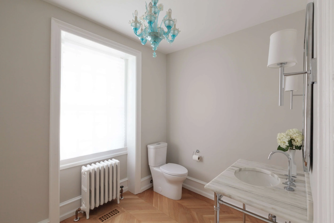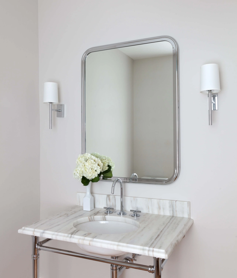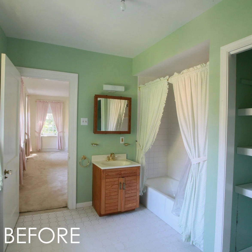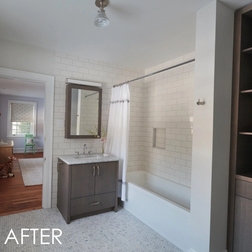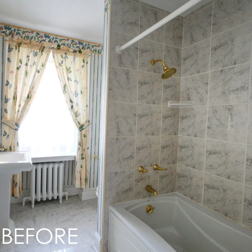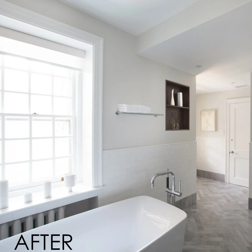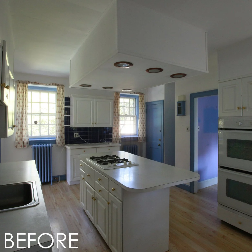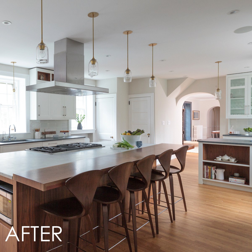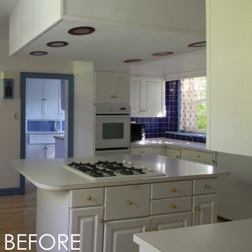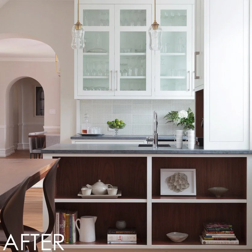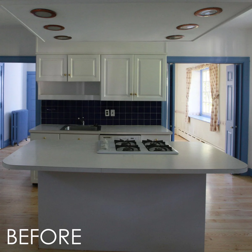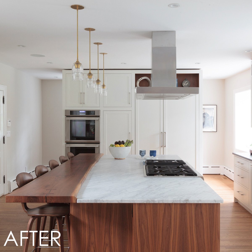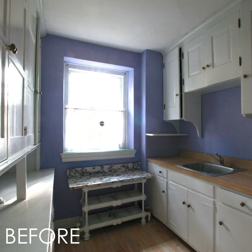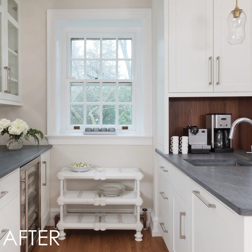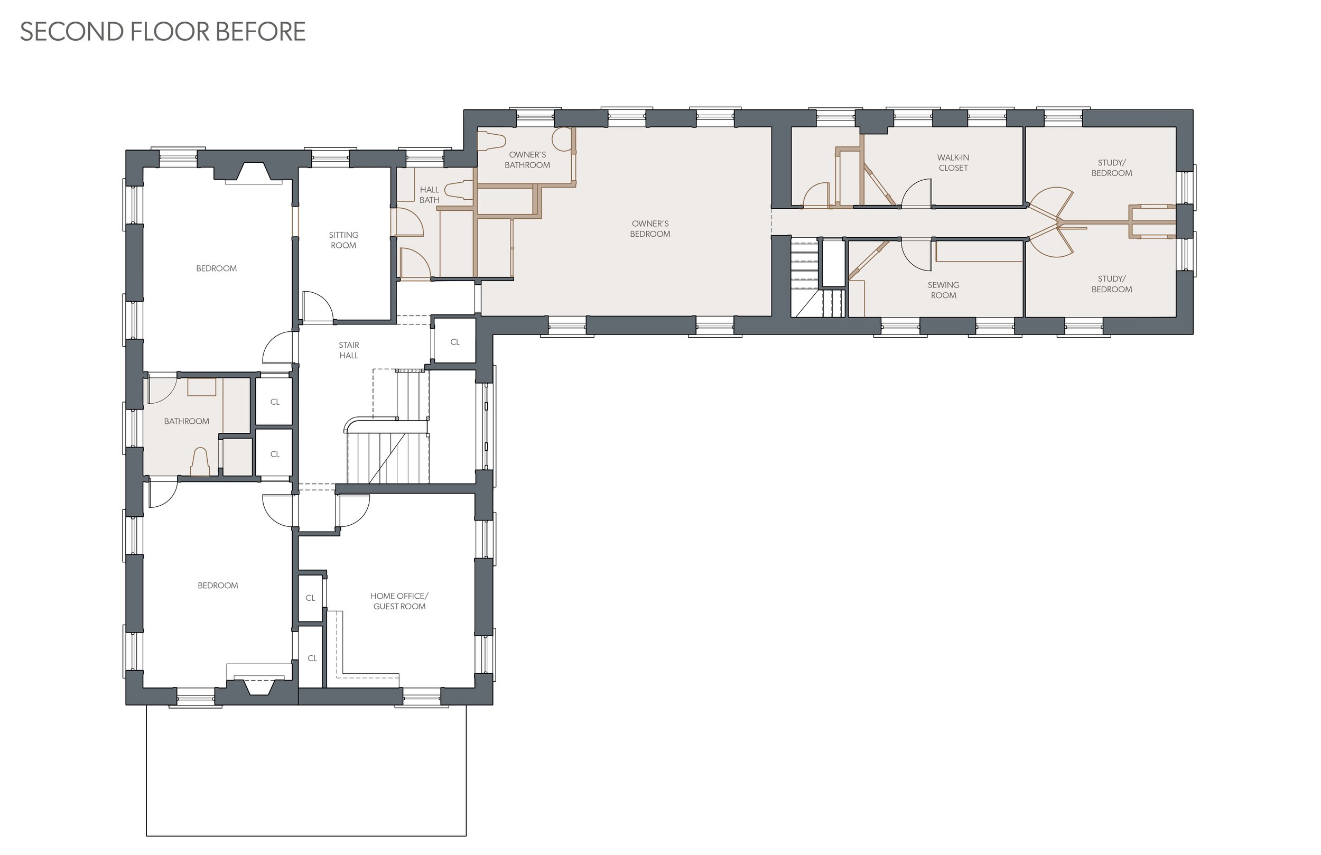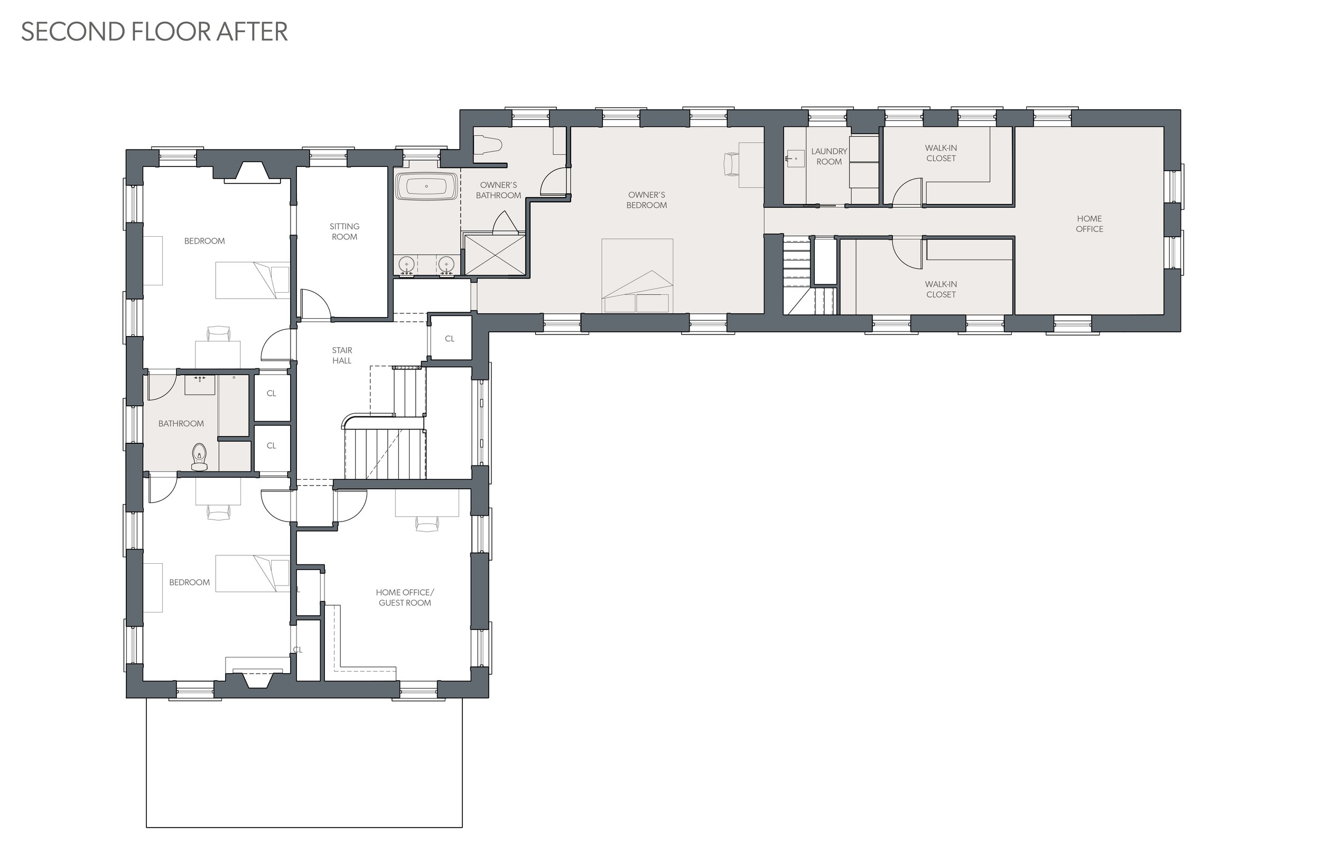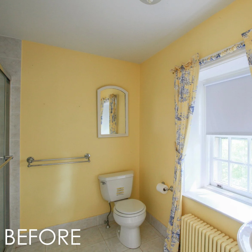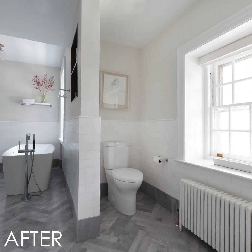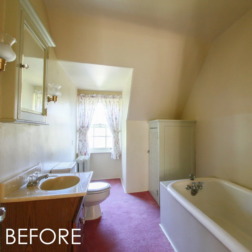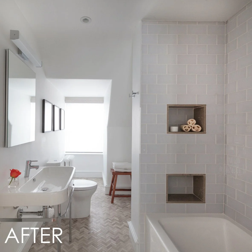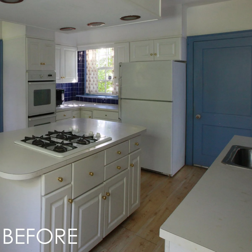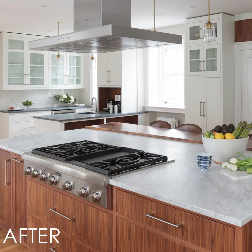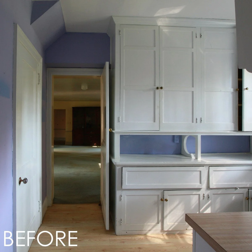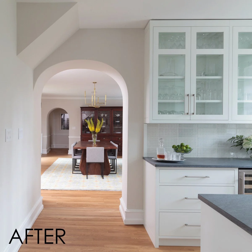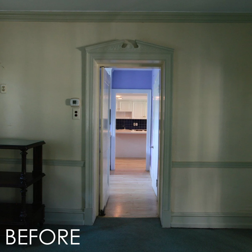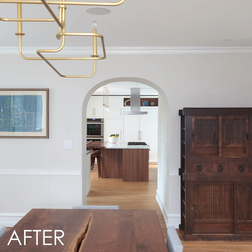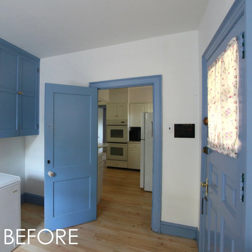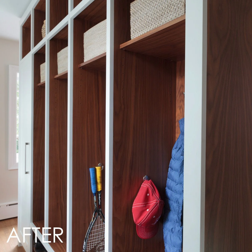Art Collectors Stone Renovation, Chestnut Hill, PA
Overview
Designed by architect A. Raymond Holland in 1911 and added to in 1919, this three story stone colonial revival boasts incredible historic details and gracious formal spaces. The back of house, or service spaces, were originally designed for a household with staff and needed an enormous update that entailed a gut renovation, to accommodate a modern family. Our kitchen remodel reconfigured a compartmentalized breakfast room, laundry room, kitchen and pantry into one generous kitchen space. The mudroom cleverly tucks back behind the tall kitchen elements, open to the room but not visible until one wraps around. The butler’s pantry retains both its historic pie warmer, and location as a transition to the dining room, but completely opens to the kitchen and becomes an easy bar for entertaining with a second sink. Historic details, like the original call bell were restored and re-envisioned but settle in harmoniously with the new streamlined, modern cabinets and counters. The homeowners are art historians and collectors, and the walnut cabinetry niches create opportunities in the kitchen space for beautiful display. The massive marble island is contrasted with the raw edged walnut bar creating a striking centerpiece to the space.
Originally a tiny primary bathroom, and an adjacent hall bath in need of updates, these two rooms were reconfigured into one luxurious space primary spa bath for the home owner’s. Clad in statuary marble, the bathroom, though fresh and modern in its vision, is at home in this elegant historic house.
A small Jack and Jill bathroom remodel did not change the layout or architecture dramatically, but rather focused on updating fixtures and finishes to achieve a new fresh look. We expanded the tub size with a new fixture, and created modern built-in shelving and vanity in a lovely grey-washed oak. New oversized subway tile walls and marble flooring, simple hardware, and toned down paint choices made for a total transformation of this practical space.
Jump To:
Material Palettes
KITCHEN
DINING ROOM
Mud Room
LIVING ROOM
Bathrooms
Primary Bathroom
Powder Room
Details
Collaborators
Architecture
Mindy O’Connor, Melinda Kelson O’Connor Architecture and Interiors
General Contractor
Solitrin General Contracting, LLC
custom MILLWORK
James van Etten, Furniture by Design
PHOTOGRAPHY
Before and After
