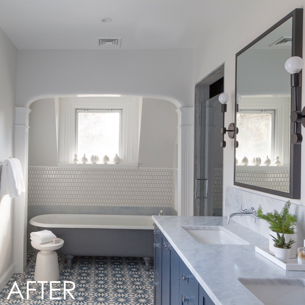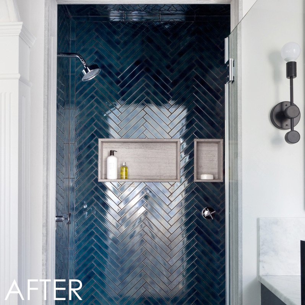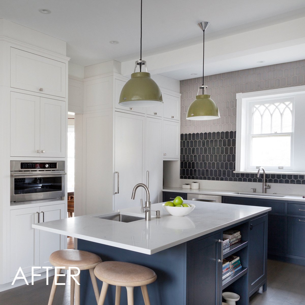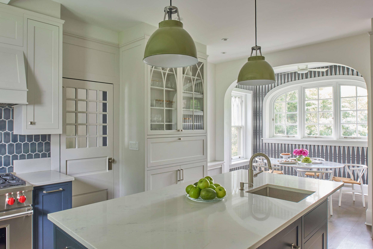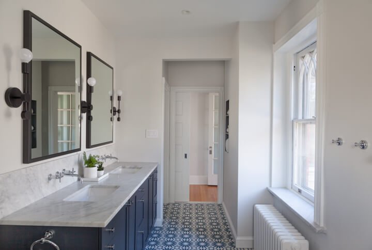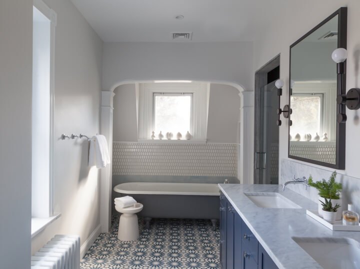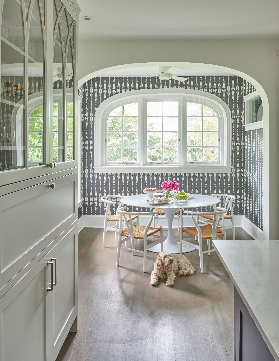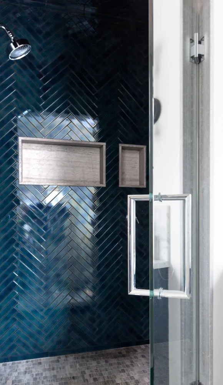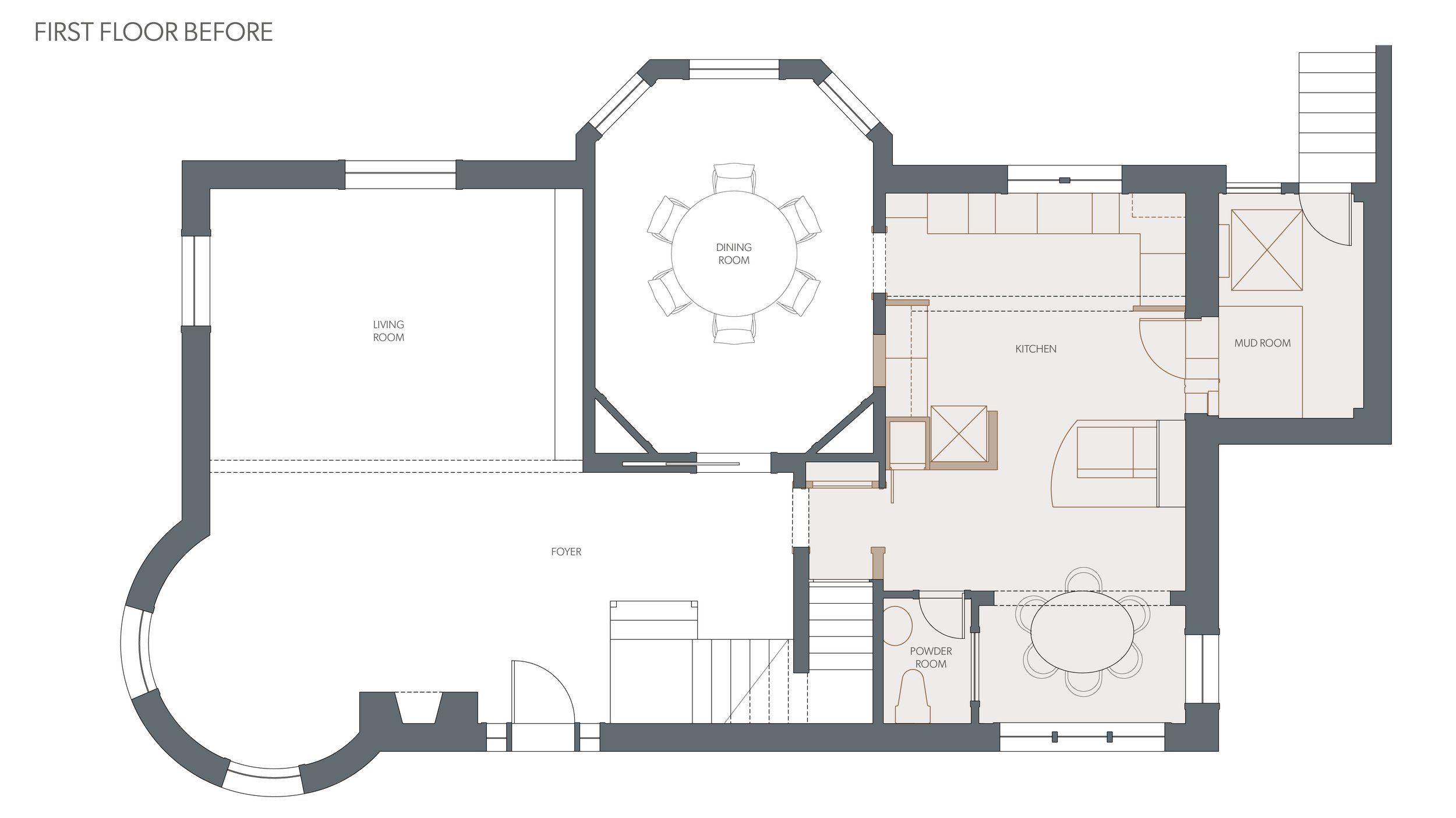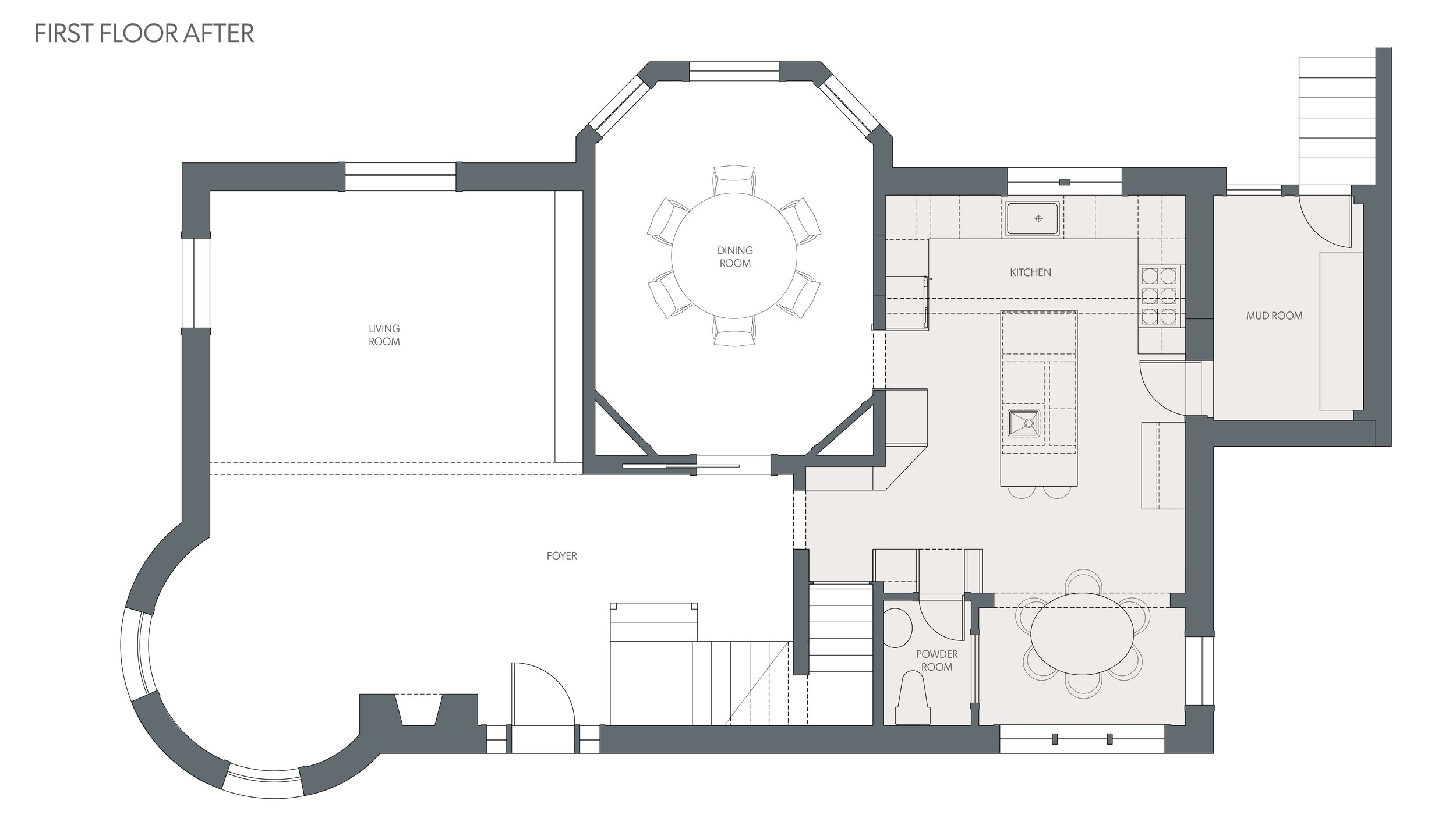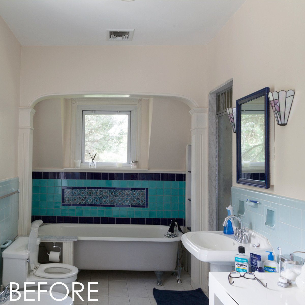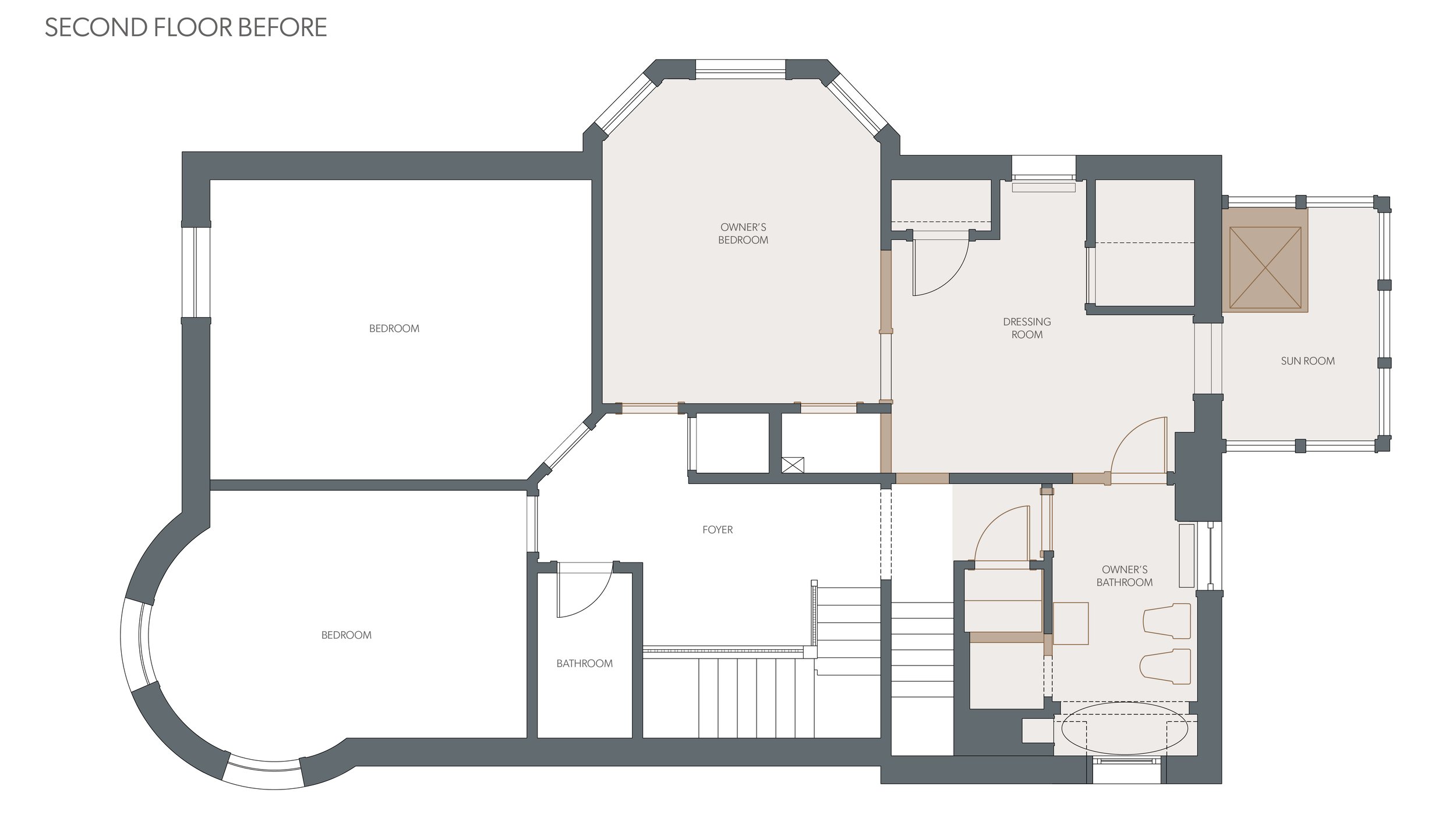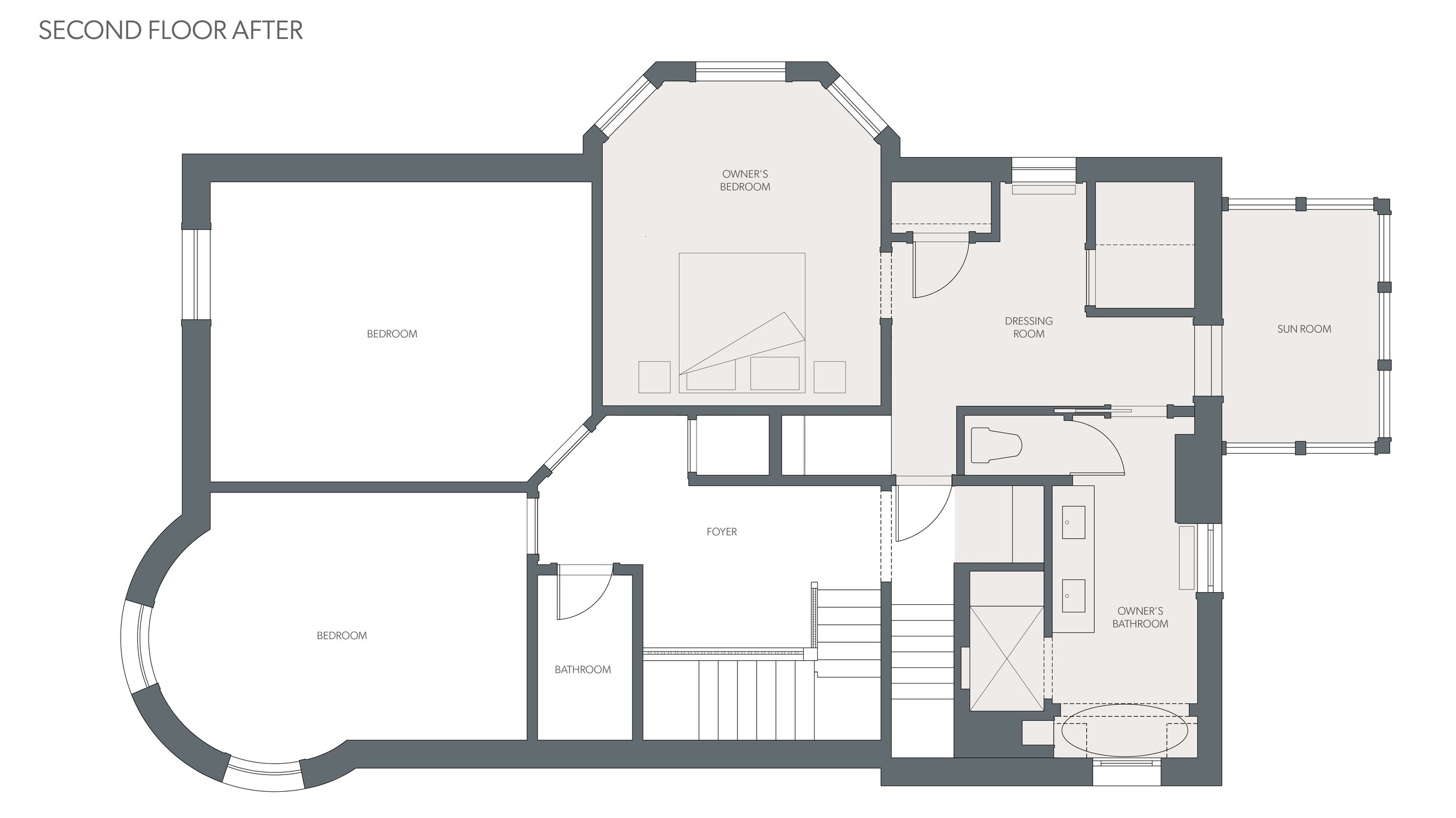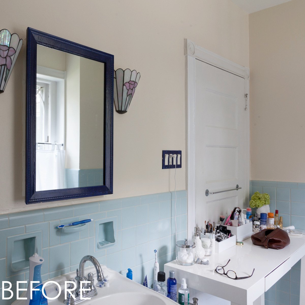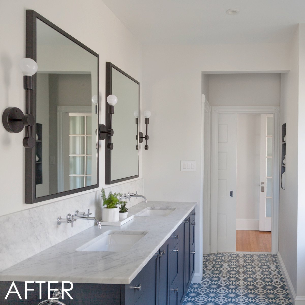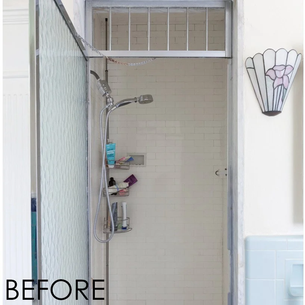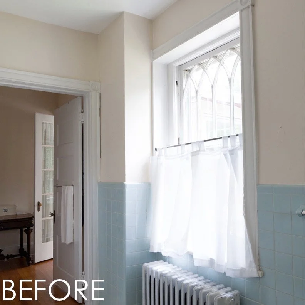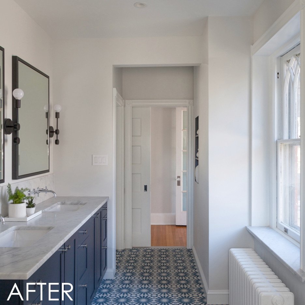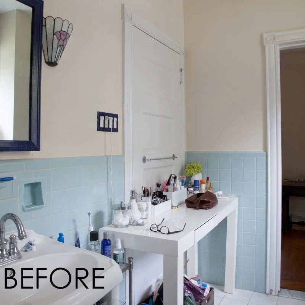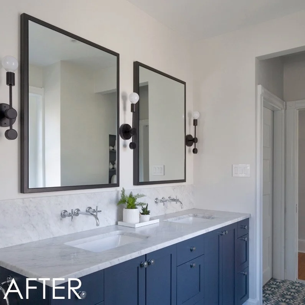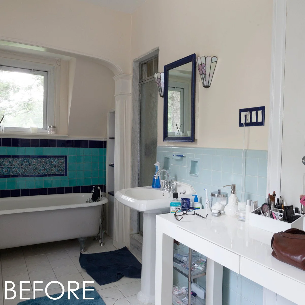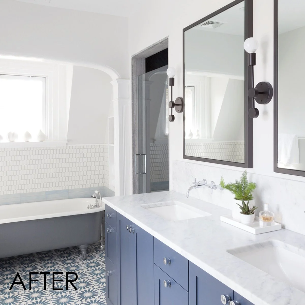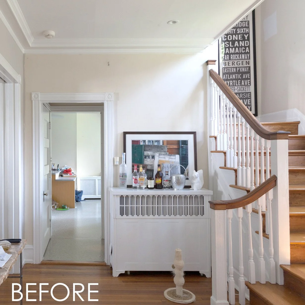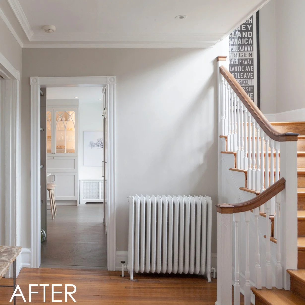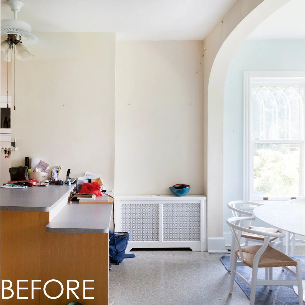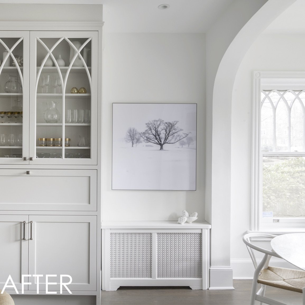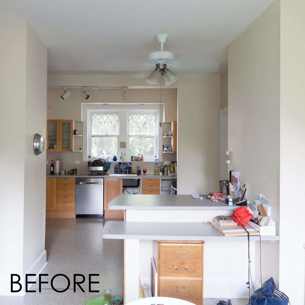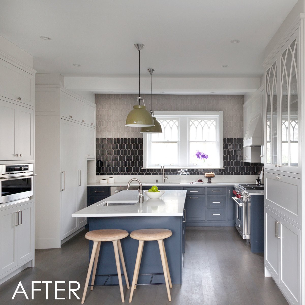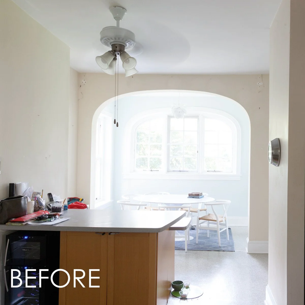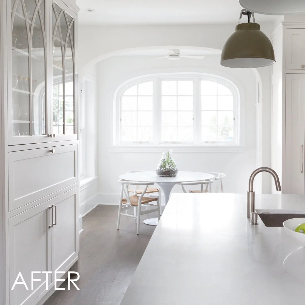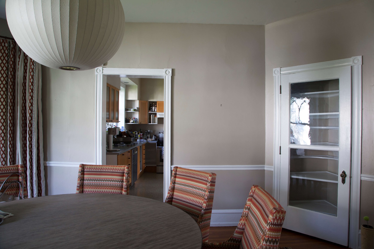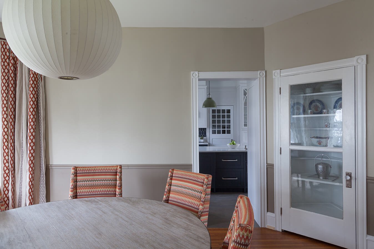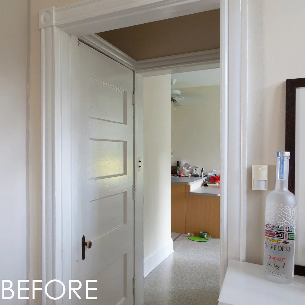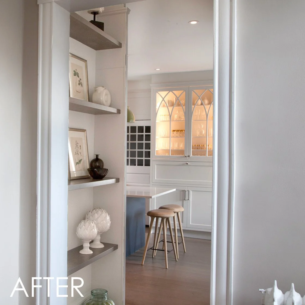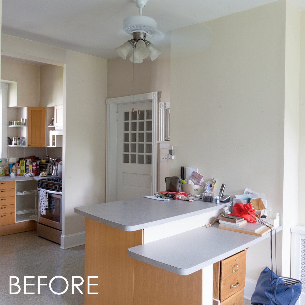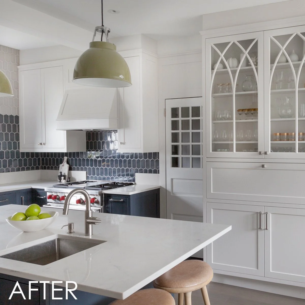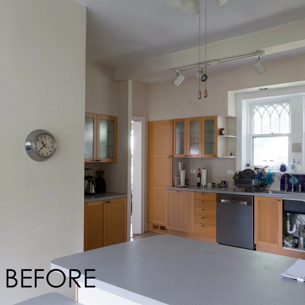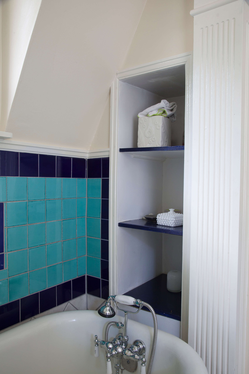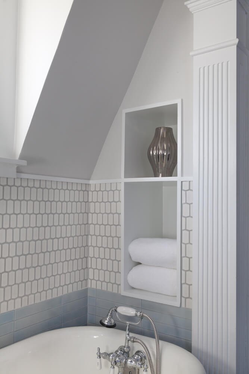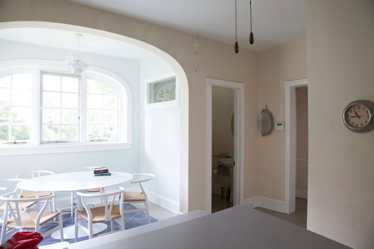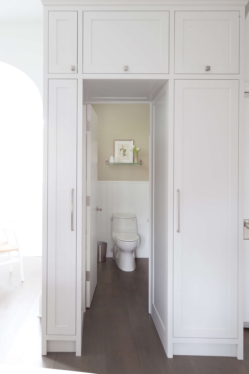Overview
This kitchen lacked the sleek but comfortable feel the owners wanted, and needed to be envisioned with the entire first floor in mind. Reconfiguring some of the walls, and the relationship to the mudroom, dining room and entry opened up the space for continuous movement and views across the first floor. Custom grey washed oak cabinets compliment the statuary marble countertops. Two tones of gray add layering to the space.
Even the clients’ specific cooking needs, like a juicing station, were built in to the design. The cabinet finished panels were considered to continue along the ceiling plane and around the corner enabling the woodwork to help establish a cohesive space, not limited to simple kitchen cabinets.
This master bathroom remodel subtly enlarged and rearranged a tired bathroom space into a useful and beautiful luxury bath retreat. The historic details were re-envisioned, with the vintage tub salvaged, repainted and enameled. Tile is the true showstopper here with a concrete patterned floor, and a stunning blue herringbone floor-to-ceiling shower with bench. A double vanity is featured where a previous opening existing, and room is made for a separate water closet. The results feel both vintage and modern, and delightful.
Jump To:
Material Palettes
KITCHEN
PRIMARY BATHROOM
Details
Collaborators
Architecture
Mindy O’Connor, Melinda Kelson O’Connor Architecture and Interiors
General Contractor
Solitrin General Contracting, LLc
Custom Millwork
PHOTOGRAPHY
Before and After
