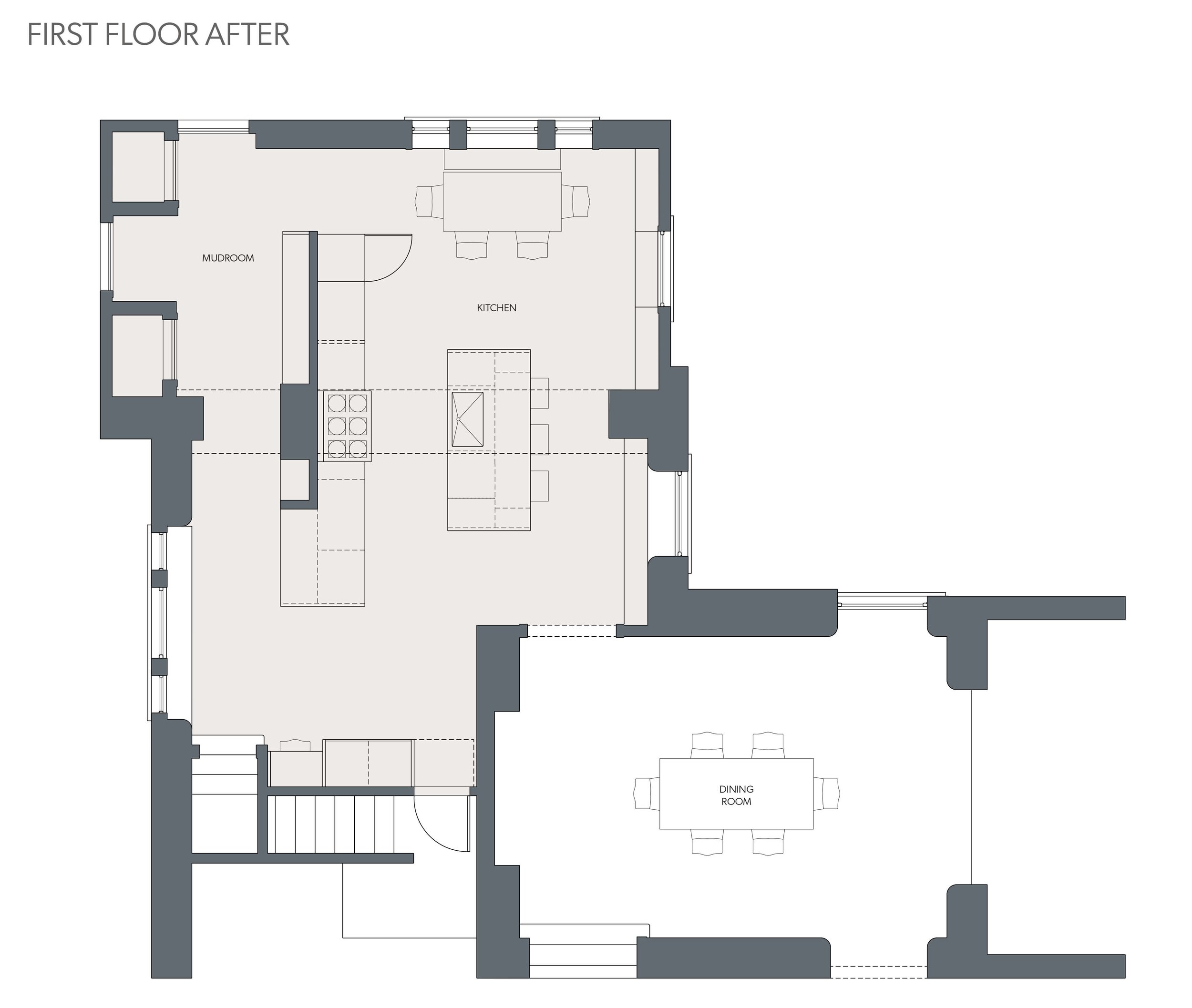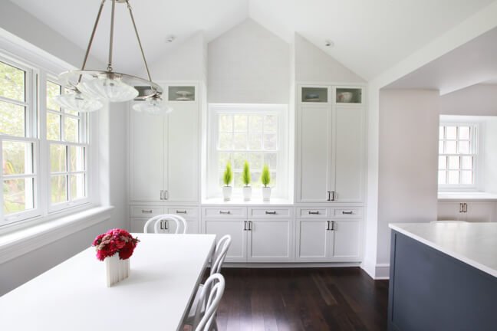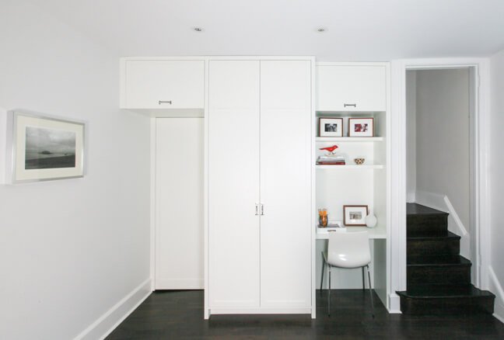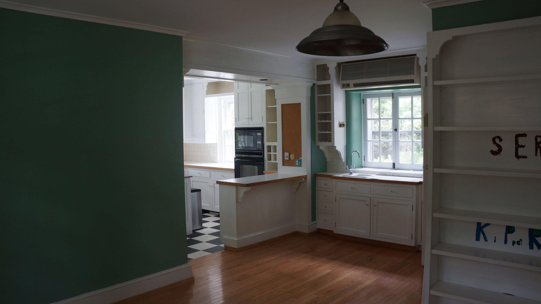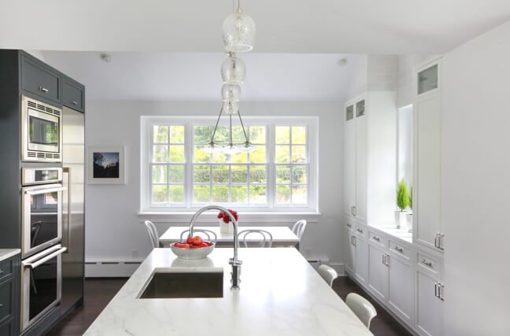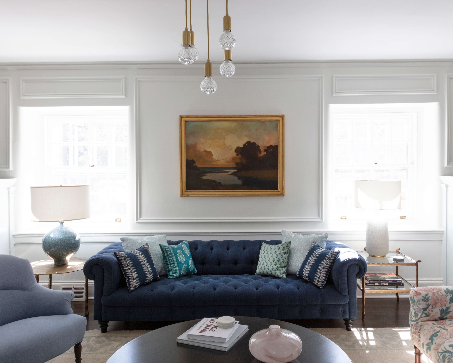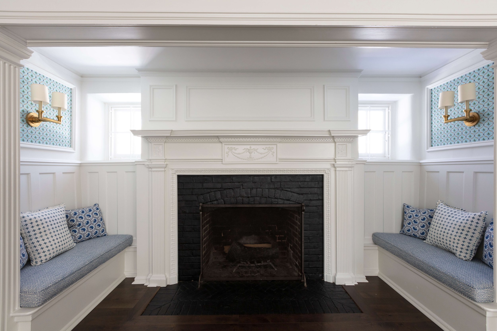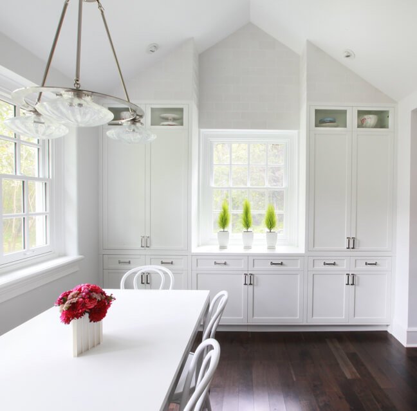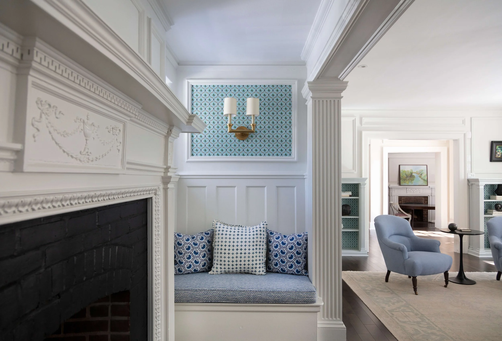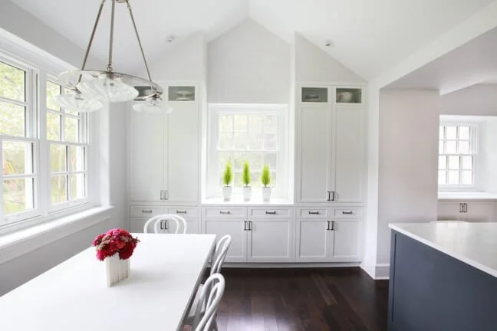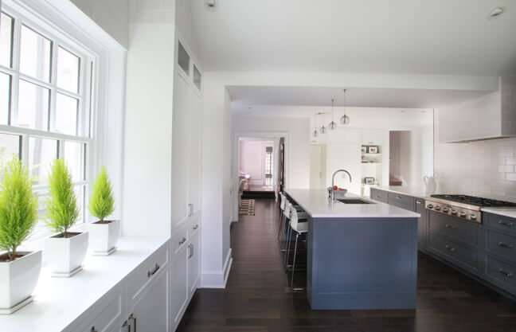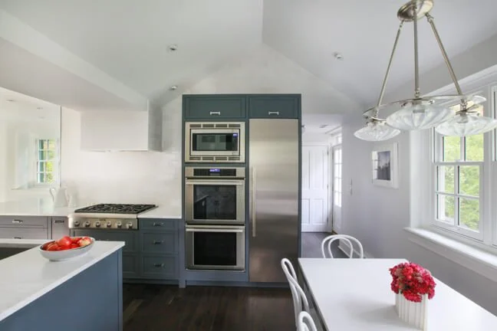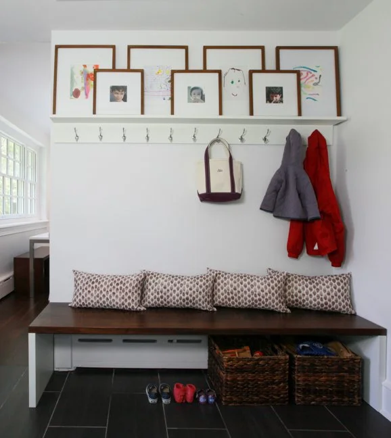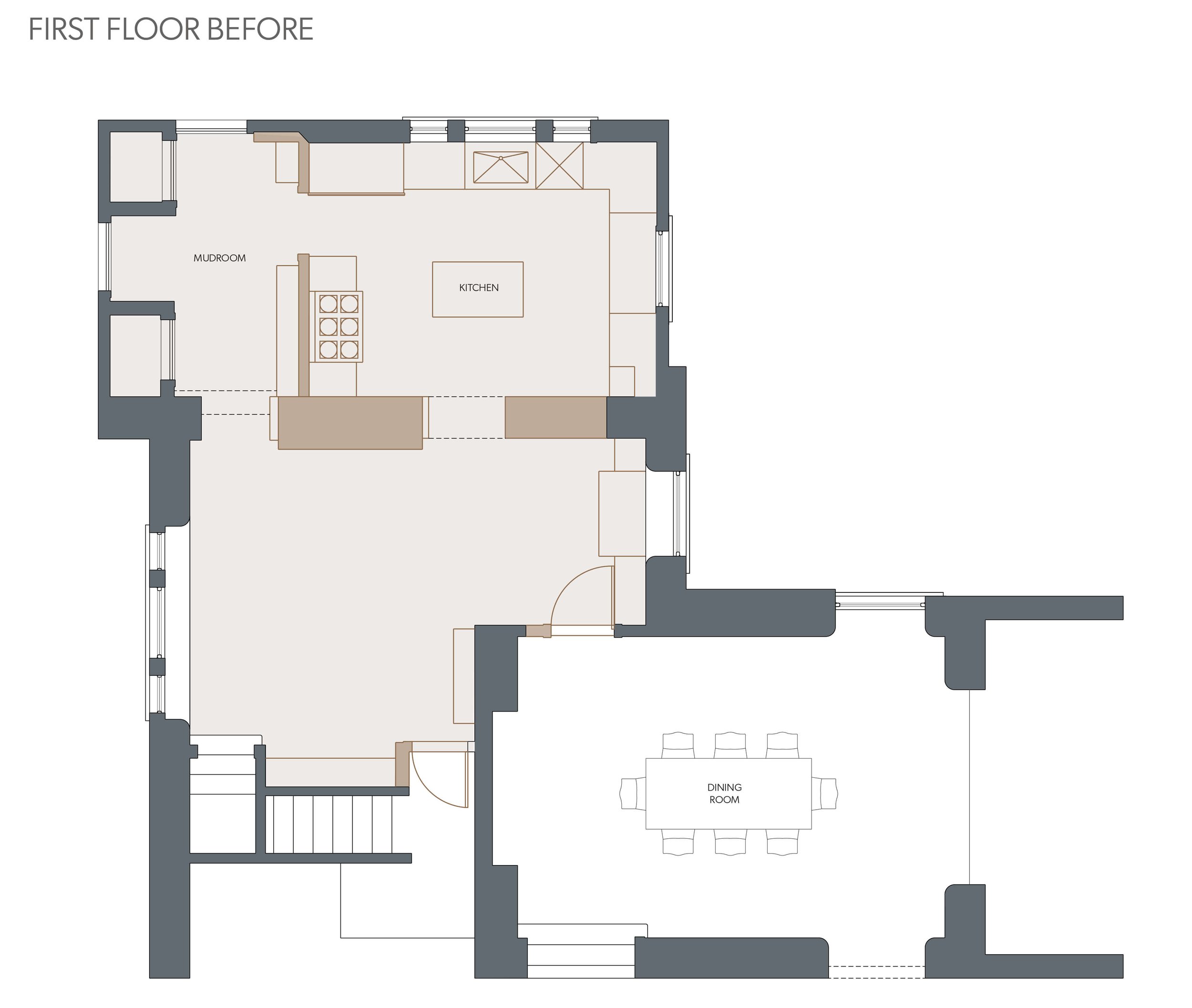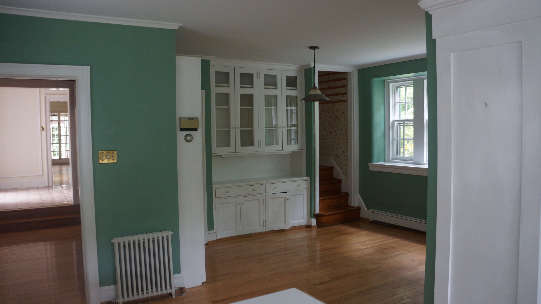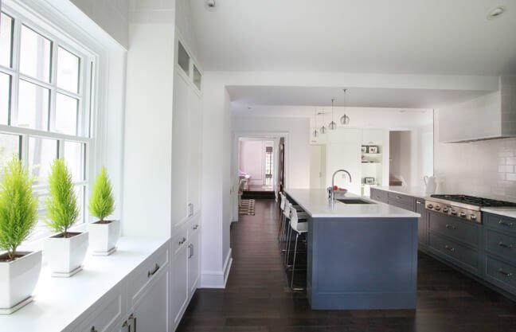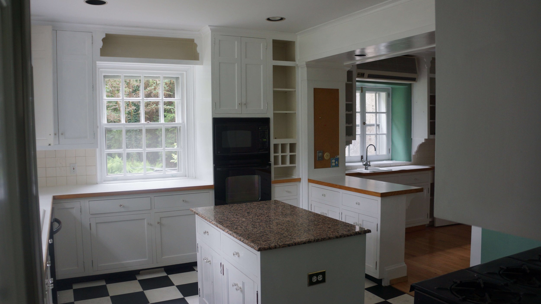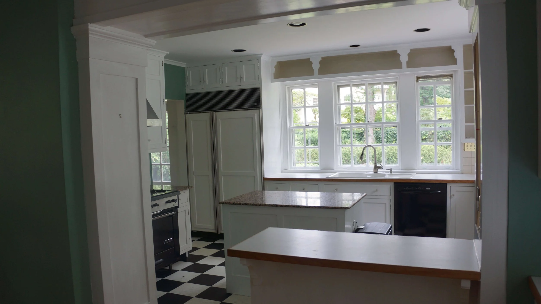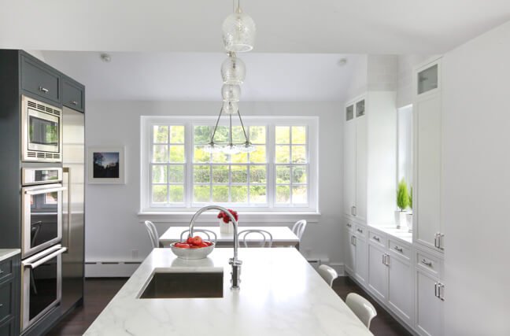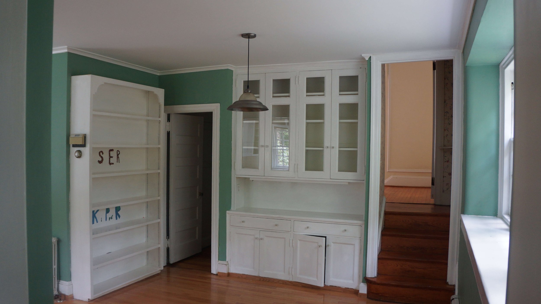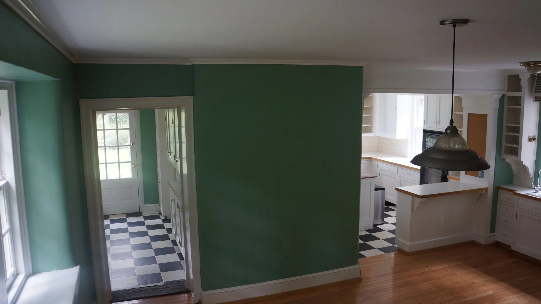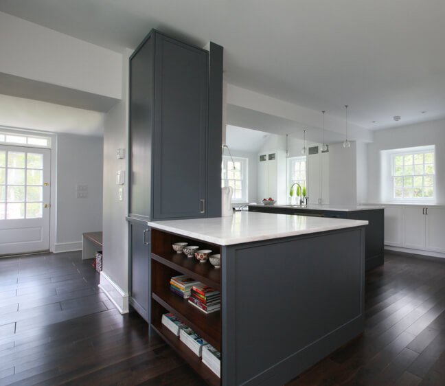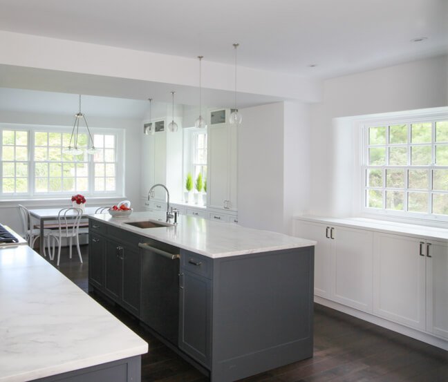Overview
This remodel involved the removal of a chimney stack to combine the previous kitchen and breakfast room, as well as raising the ceiling to open the gable roof to the interior in what became the new breakfast area. Raising the ceiling and turning the kitchen orientation to encompass the whole newly combined space created a light- filled and open kitchen overlooking the yard. The crisp details in a white and gray palette allowed the homeowners to realize a clean, modern kitchen that still feels welcoming to this busy family of five and their pets.
Jump To:
LIVING ROOM
KITCHEN
Mud Room
Collaborators
Architecture
Mindy O’Connor, Melinda Kelson O’Connor Architecture and Interiors
INTERIOR DESIGN
Mindy O’Connor, Melinda Kelson O’Connor Architecture and Interiors in collaboration with Alyssa Barrick, Barrick Interior Design
General Contractor
Custom Millwork
PHOTOGRAPHY
Before and After
